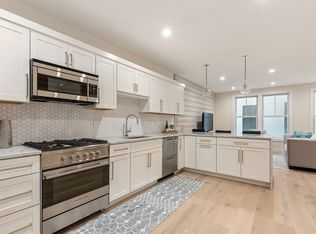This ground up, new construction one bedroom home offers an open and efficient layout incorporating designer-influenced contemporary finishes. Wide open, front to back living/dining/kitchen layout, perfect for entertaining with breakfast bar and direct access to your private deck. Spacious, bright bedroom. Additional features include video intercom system with app connectivity, green/energy efficient heating, cooling and hot water systems, and so much more! Quick walk to the Maverick T Stop, right around the corner from ReelHouse and the water taxi. A magnificent home with a convenient address & sophisticated finishes!
This property is off market, which means it's not currently listed for sale or rent on Zillow. This may be different from what's available on other websites or public sources.
