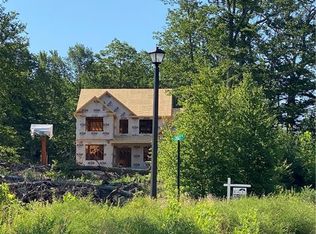Sold for $900,000 on 02/10/25
$900,000
1 Copley Road, Haddam, CT 06441
4beds
3,056sqft
Single Family Residence
Built in 2024
2.02 Acres Lot
$940,600 Zestimate®
$295/sqft
$4,805 Estimated rent
Home value
$940,600
$847,000 - $1.04M
$4,805/mo
Zestimate® history
Loading...
Owner options
Explore your selling options
What's special
Welcome to 1 Copley Road in charming Higganum, CT! Nestled on a private 2.02-acre lot, this custom-built colonial offers over 3,000 sq. ft. of refined living space in a desirable neighborhood setting. The upgrades in this home are endless, combining both elegance and functionality. Step into the two-story foyer & be greeted by a bright great room with cathedral ceilings, a formal dining room perfect for entertaining, and a private study with French doors. Rich hardwood floors & custom craftsmanship shine throughout. The gourmet kitchen boasts custom cabinetry, crown molding, under-cabinet lighting, and an oversized quartz island. Top-of-the-line stainless steel appliances include a commercial-style six-burner oven/range, French door refrigerator, microwave drawer, and a dual-zone beverage center for added convenience. The luxurious primary suite features double vanities, a soaking tub, a glass-enclosed tile shower, and spacious walk-in closets. An additional full bath also offers double vanities for guests or family. Enjoy the outdoors on the covered front porch, composite deck, or private yard. Other features include stamped concrete sidewalks, a walk-out basement, a three-car garage, underground drainage system and a laundry room with cabinetry and a farmhouse sink. Blending privacy with community,1 Copley Road offers quintessential New England charm in Higganum, w/ easy access to parks, trails, & the CT River. Don't miss the chance to call this exceptional property home.
Zillow last checked: 8 hours ago
Listing updated: February 18, 2025 at 06:24am
Listed by:
Angie Santoro 860-214-6384,
Realty Executives Boston West 508-879-0660
Bought with:
Lili Mastronardi, RES.0754884
Pearce Real Estate
Source: Smart MLS,MLS#: 24058154
Facts & features
Interior
Bedrooms & bathrooms
- Bedrooms: 4
- Bathrooms: 3
- Full bathrooms: 2
- 1/2 bathrooms: 1
Primary bedroom
- Features: High Ceilings, Vaulted Ceiling(s), Ceiling Fan(s), Full Bath, Walk-In Closet(s), Hardwood Floor
- Level: Upper
- Area: 375.41 Square Feet
- Dimensions: 17.3 x 21.7
Bedroom
- Features: High Ceilings, Hardwood Floor
- Level: Upper
- Area: 137.94 Square Feet
- Dimensions: 11.4 x 12.1
Bedroom
- Features: High Ceilings, Hardwood Floor
- Level: Upper
- Area: 152.08 Square Feet
- Dimensions: 13.11 x 11.6
Bedroom
- Features: High Ceilings, Hardwood Floor
- Level: Upper
- Area: 152.4 Square Feet
- Dimensions: 12.7 x 12
Dining room
- Features: High Ceilings, Hardwood Floor
- Level: Main
Great room
- Features: Cathedral Ceiling(s), Gas Log Fireplace, Hardwood Floor
- Level: Main
- Area: 345.69 Square Feet
- Dimensions: 20.7 x 16.7
Kitchen
- Features: High Ceilings, Quartz Counters, Pantry, Hardwood Floor
- Level: Main
- Area: 193.2 Square Feet
- Dimensions: 16.8 x 11.5
Kitchen
- Features: High Ceilings, Breakfast Nook, Sliders, Hardwood Floor
- Level: Main
- Area: 180.18 Square Feet
- Dimensions: 14.3 x 12.6
Study
- Features: High Ceilings, French Doors, Hardwood Floor
- Level: Main
- Area: 115.25 Square Feet
- Dimensions: 10.11 x 11.4
Heating
- Forced Air, Propane
Cooling
- Central Air
Appliances
- Included: Oven/Range, Microwave, Refrigerator, Dishwasher, Water Heater, Tankless Water Heater
- Laundry: Upper Level
Features
- Open Floorplan
- Basement: Full
- Attic: Access Via Hatch
- Number of fireplaces: 1
Interior area
- Total structure area: 3,056
- Total interior livable area: 3,056 sqft
- Finished area above ground: 3,056
Property
Parking
- Total spaces: 3
- Parking features: Attached, Garage Door Opener
- Attached garage spaces: 3
Features
- Patio & porch: Porch, Deck
Lot
- Size: 2.02 Acres
- Features: Subdivided, Few Trees
Details
- Parcel number: 992276
- Zoning: R2
Construction
Type & style
- Home type: SingleFamily
- Architectural style: Colonial
- Property subtype: Single Family Residence
Materials
- Vinyl Siding
- Foundation: Concrete Perimeter
- Roof: Asphalt
Condition
- Completed/Never Occupied
- Year built: 2024
Details
- Warranty included: Yes
Utilities & green energy
- Sewer: Septic Tank
- Water: Well
- Utilities for property: Underground Utilities
Green energy
- Green verification: ENERGY STAR Certified Homes, Home Energy Score
Community & neighborhood
Community
- Community features: Park, Stables/Riding
Location
- Region: Higganum
- Subdivision: Brookline Forest
Price history
| Date | Event | Price |
|---|---|---|
| 2/10/2025 | Sold | $900,000+0%$295/sqft |
Source: | ||
| 11/21/2024 | Listed for sale | $899,900+669.1%$294/sqft |
Source: | ||
| 3/26/2024 | Sold | $117,000-1.7%$38/sqft |
Source: | ||
| 3/22/2024 | Pending sale | $119,000$39/sqft |
Source: | ||
| 1/6/2024 | Listed for sale | $119,000-8.5%$39/sqft |
Source: | ||
Public tax history
| Year | Property taxes | Tax assessment |
|---|---|---|
| 2025 | $12,192 +441.6% | $354,930 +441.6% |
| 2024 | $2,251 +1.4% | $65,530 |
| 2023 | $2,220 +4.8% | $65,530 |
Find assessor info on the county website
Neighborhood: 06441
Nearby schools
GreatSchools rating
- 9/10Burr District Elementary SchoolGrades: K-3Distance: 2.4 mi
- 6/10Haddam-Killingworth Middle SchoolGrades: 6-8Distance: 5.6 mi
- 9/10Haddam-Killingworth High SchoolGrades: 9-12Distance: 1.7 mi
Schools provided by the listing agent
- High: Haddam-Killingworth
Source: Smart MLS. This data may not be complete. We recommend contacting the local school district to confirm school assignments for this home.

Get pre-qualified for a loan
At Zillow Home Loans, we can pre-qualify you in as little as 5 minutes with no impact to your credit score.An equal housing lender. NMLS #10287.
Sell for more on Zillow
Get a free Zillow Showcase℠ listing and you could sell for .
$940,600
2% more+ $18,812
With Zillow Showcase(estimated)
$959,412