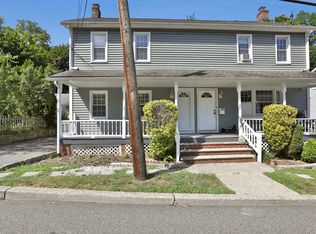Welcome Home! Let this sprawling custom residence serve as the perfect backdrop for both living and entertaining! This well-kept home features a massive family room, dining room, eat in kitchen, formal LR, laundry and two fireplaces on the main level. Home also boasts 4 generously sized bdrms and offers the potential for an easy conversion to a first fl master. Finished walk out basement includes 2 add'l rooms, kitchenette, and bathroom offering even more space that can be used as in-law suite or rec area while unique zoning may allow for multi-family conversion. This turnkey home is conveniently located close to schools, easy access to highways and public transportation. If space is what you're looking for, don't miss out. This is the opportunity you've been waiting for!
This property is off market, which means it's not currently listed for sale or rent on Zillow. This may be different from what's available on other websites or public sources.
