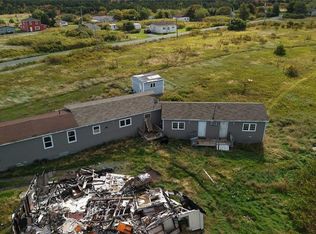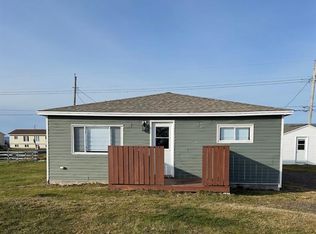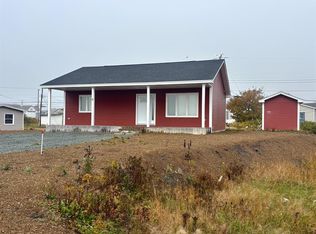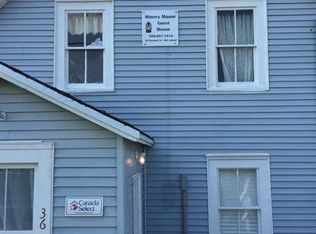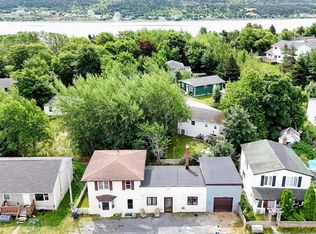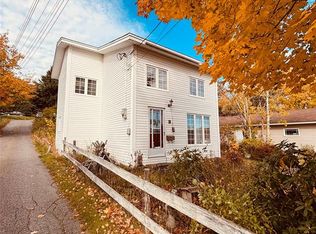1 Conway Street, Bell Island, NL A0A4H0
What's special
- 197 days |
- 35 |
- 3 |
Zillow last checked: 8 hours ago
Listing updated: June 03, 2025 at 02:23am
Tina Taylor,
HomeLife Experts Realty Inc.
Facts & features
Interior
Bedrooms & bathrooms
- Bedrooms: 4
- Bathrooms: 1
- Full bathrooms: 1
Bedroom
- Level: Second
- Area: 139.2 Square Feet
- Dimensions: 12x11.6
Bedroom
- Level: Second
- Area: 139.2 Square Feet
- Dimensions: 12x11.6
Bedroom
- Level: Second
- Area: 129.95 Square Feet
- Dimensions: 11.5X11.3
Bedroom
- Level: Second
- Area: 129.95 Square Feet
- Dimensions: 11.5X11.3
Dining room
- Level: Main
- Area: 139.2 Square Feet
- Dimensions: 12x11.6
Kitchen
- Level: Main
- Area: 154 Square Feet
- Dimensions: 14x11
Living room
- Level: Main
- Area: 174 Square Feet
- Dimensions: 15x11.6
Storage
- Level: Basement
- Area: 780 Square Feet
- Dimensions: 26x30
Heating
- Electric, Hot Water, Oil, Radiant
Cooling
- Electric
Features
- Flooring: Hardwood, Laminate
Interior area
- Total structure area: 2,415
- Total interior livable area: 2,415 sqft
Property
Parking
- Parking features: None
- Has uncovered spaces: Yes
Features
- Levels: Two
- Patio & porch: Deck/Patio
- Has view: Yes
- View description: Ocean
- Has water view: Yes
- Water view: Ocean
Lot
- Dimensions: 144 x 85 x 124 x 60
- Features: Under 0.5 Acres
Details
- Additional structures: Shed(s)
- Zoning description: res
Construction
Type & style
- Home type: SingleFamily
- Property subtype: Retail, Single Family Residence
Materials
- Shingle Siding, Vinyl Siding
- Foundation: Concrete
- Roof: Shingle - Asphalt
Condition
- Year built: 1939
Utilities & green energy
- Sewer: Septic Tank
- Water: Public
- Utilities for property: Cable Connected, Electricity Connected, High Speed Internet
Community & HOA
Location
- Region: Wabana
Financial & listing details
- Price per square foot: C$62/sqft
- Annual tax amount: C$1,041
- Date on market: 6/2/2025
(709) 763-6236
By pressing Contact Agent, you agree that the real estate professional identified above may call/text you about your search, which may involve use of automated means and pre-recorded/artificial voices. You don't need to consent as a condition of buying any property, goods, or services. Message/data rates may apply. You also agree to our Terms of Use. Zillow does not endorse any real estate professionals. We may share information about your recent and future site activity with your agent to help them understand what you're looking for in a home.
Price history
Price history
Price history is unavailable.
Public tax history
Public tax history
Tax history is unavailable.Climate risks
Neighborhood: A0A
Nearby schools
GreatSchools rating
No schools nearby
We couldn't find any schools near this home.
Schools provided by the listing agent
- District: East Extern
Source: Newfoundland and Labrador AR. This data may not be complete. We recommend contacting the local school district to confirm school assignments for this home.
- Loading
