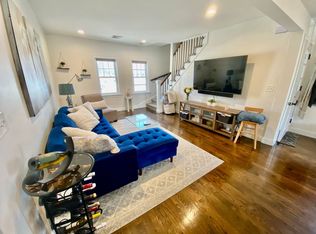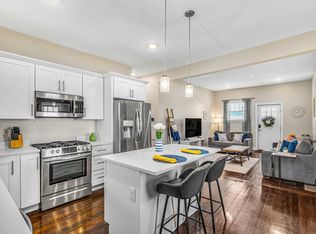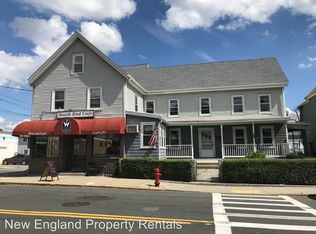Sold for $599,900 on 09/09/25
Street View
$599,900
1 Conn St, Woburn, MA 01801
6beds
3,750sqft
MultiFamily
Built in 1900
-- sqft lot
$603,000 Zestimate®
$160/sqft
$2,831 Estimated rent
Home value
$603,000
$561,000 - $645,000
$2,831/mo
Zestimate® history
Loading...
Owner options
Explore your selling options
What's special
OPEN HOUSE Sunday 9/8 2 Gorgeous, totally gut renovated townhouse style units Both are- 3 beds 2 bath on 2 levels! Both units have Open concept kitchen living-dining features shaker cabinets, quartz counters with islands new stainless steel appliances and gas cooking. 4 FULL baths. 2 in each unit with beautiful designer tile. Freshly refinished & stained hardwood floors. Upstairs unit features master suite with walk in closet and en-suite master bath. Master bath has a double bowl vanity, custom tile work, rain shower and skylight. Both units have separate family room. Parking, small yard, deck and basement storage. Also features New Insulation, 2 zone High Efficiency gas heating systems with central A/C. New plumbing and electrical. Freshly painted throughout with an updated roof, siding & windows. Pet friendly, Convenient location for Commuters just 2 miles to I93 and less than 1.5 miles to train. Both units are condo grade.
Facts & features
Interior
Bedrooms & bathrooms
- Bedrooms: 6
- Bathrooms: 4
- Full bathrooms: 4
Heating
- Gas
Appliances
- Included: Dishwasher, Freezer, Microwave, Refrigerator
Features
- Flooring: Tile, Carpet, Hardwood
Interior area
- Total interior livable area: 3,750 sqft
Property
Features
- Exterior features: Vinyl
Lot
- Size: 3,049 sqft
Details
- Parcel number: WOBUM68B03L08U01
Construction
Type & style
- Home type: MultiFamily
Materials
- Roof: Asphalt
Condition
- Year built: 1900
Community & neighborhood
Location
- Region: Woburn
Other
Other facts
- Amenities: Public Transportation, Highway Access
- Basement Feature: Full, Partially Finished, Walk Out, Finished
- Construction: Frame
- Electric Feature: 220 Volts, Circuit Breakers, 100 Amps
- Exterior: Vinyl
- Flooring: Wall To Wall Carpet, Tile, Hardwood
- Foundation: Fieldstone
- Hea Dscrp 1: Forced Air, Gas
- Hea Dscrp 2: Gas, Forced Air
- Hot Water: Natural Gas
- Lot Description: Paved Drive, Easements
- Rms Dscrp 1: Living Room, Dining Room, Kitchen, Laundry, Family Room
- Rms Dscrp 2: Living Room, Kitchen, Laundry, Dining Room
- Road Type: Public, Paved
- Roof Material: Asphalt/Fiberglass Shingles
- Terms Feature: Contract For Deed
- Energy Features: Insulated Windows
- Ife Dscrp 1: Remodeled, Wall To Wall Carpet, Storage, Tile Floor, Stone/Granite/Solid Counters, Hardwood Floors, Upgraded Countertops, Bathroom With Tub & Shower, Open Floor Plan, Upgraded Cabinets, Bathroom With Shower Stall, Box/Bay/Bow Window(s), Programmable Thermostat
- Mf Type: 2 Family - 2 Units Up/Down
- App Dscrp 1: Dishwasher, Microwave, Disposal, Freezer, Refrigerator - Energy Star
- Utility Connections: For Gas Range, For Electric Dryer, Washer Hookup, Icemaker Connection
- Year Round: Yes
- App Dscrp 2: Microwave, Dishwasher, Disposal, Refrigerator - Energy Star, Freezer
- Ife Dscrp 2: Balcony/Deck, Hardwood Floors, Wall To Wall Carpet, Storage, Bathroom With Shower Stall, Tile Floor, Stone/Granite/Solid Counters, Bathroom With Tub & Shower, Upgraded Countertops, Upgraded Cabinets, Walk-In Closet, Remodeled, Open Floor Plan, Skylight, Box/Bay/Bow Window(s), Programmable Thermostat
- Col Dscrp 2: Central Air
- Exterior Features: Covered Patio/Deck, Porch - Enclosed
- Col Dscrp 1: Central Air
Price history
| Date | Event | Price |
|---|---|---|
| 9/9/2025 | Sold | $599,900+33.3%$160/sqft |
Source: Public Record | ||
| 9/14/2020 | Sold | $450,000$120/sqft |
Source: Public Record | ||
Public tax history
| Year | Property taxes | Tax assessment |
|---|---|---|
| 2025 | $4,230 +7% | $495,300 +0.9% |
| 2024 | $3,955 -1.6% | $490,700 +6.2% |
| 2023 | $4,019 +1.8% | $461,900 +9.3% |
Find assessor info on the county website
Neighborhood: 01801
Nearby schools
GreatSchools rating
- 5/10Goodyear Elementary SchoolGrades: K-5Distance: 1.4 mi
- 4/10Daniel L Joyce Middle SchoolGrades: 6-8Distance: 1.5 mi
- 6/10Woburn High SchoolGrades: 9-12Distance: 1 mi
Get a cash offer in 3 minutes
Find out how much your home could sell for in as little as 3 minutes with a no-obligation cash offer.
Estimated market value
$603,000
Get a cash offer in 3 minutes
Find out how much your home could sell for in as little as 3 minutes with a no-obligation cash offer.
Estimated market value
$603,000


