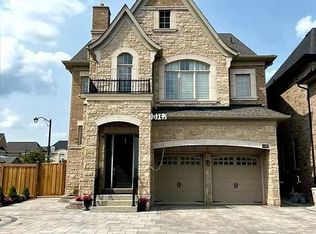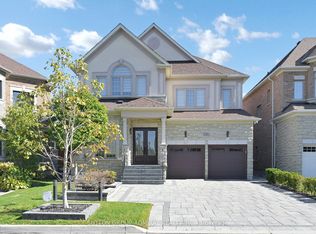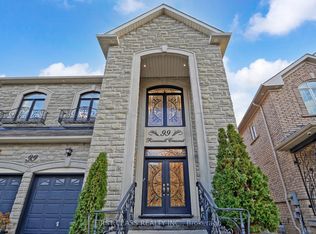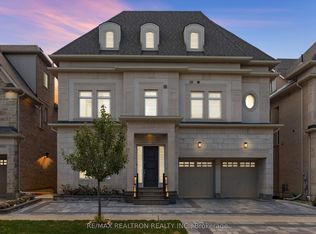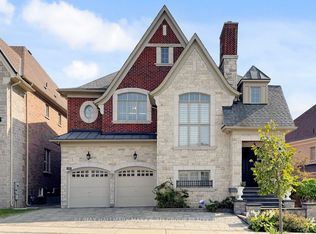Welcome to 1 Conger St! This stunning 3-storey detached corner home offers around 8,000 sq ft of total living space with 7 bedrooms and 6 bathrooms. Bright and spacious, it features an open-concept layout, elegant finishes, and large windows throughout. The chef's kitchen includes an oversized island, an eat-in breakfast area, and premium stainless steel appliances. The main floor includes a cozy family room with a fireplace, formal living/dining areas, and a private office. The primary suite boasts a 5-piece ensuite, 3 walk-in closets, and a sitting area with a fireplace. The third-floor loft with a balcony provides the perfect flex space for family or guests. The fully finished walk-out basement includes a separate entrance and self-contained apartment, ideal for extended family or rental potential. Located in one of Vaughan's most desirable communities - steps to parks, trails, schools, shopping, and easy access to Hwy 400/404/407
For sale
C$2,698,000
1 Conger St, Vaughan, ON L6A 4Y7
7beds
7baths
Single Family Residence
Built in ----
5,056.37 Square Feet Lot
$-- Zestimate®
C$--/sqft
C$-- HOA
What's special
Corner homeOpen-concept layoutElegant finishesLarge windowsOversized islandPremium stainless steel appliancesCozy family room
- 57 days |
- 9 |
- 0 |
Zillow last checked: 8 hours ago
Listing updated: November 28, 2025 at 05:18am
Listed by:
RE/MAX REALTRON REALTY INC.
Source: TRREB,MLS®#: N12461801 Originating MLS®#: Toronto Regional Real Estate Board
Originating MLS®#: Toronto Regional Real Estate Board
Facts & features
Interior
Bedrooms & bathrooms
- Bedrooms: 7
- Bathrooms: 7
Primary bedroom
- Level: Second
- Dimensions: 3.97 x 7.93
Bedroom
- Level: Second
- Dimensions: 4.47 x 4.32
Bedroom
- Level: Second
- Dimensions: 5.75 x 3.06
Bedroom
- Level: Second
- Dimensions: 4.02 x 3.06
Bedroom
- Level: Third
- Dimensions: 3.56 x 3.41
Bathroom
- Level: Basement
- Dimensions: 0 x 0
Bathroom
- Level: Third
- Dimensions: 0 x 0
Bathroom
- Level: Second
- Dimensions: 0 x 0
Bathroom
- Level: Second
- Dimensions: 0 x 0
Bathroom
- Level: Main
- Dimensions: 0 x 0
Bathroom
- Level: Second
- Dimensions: 0 x 0
Dining room
- Level: Main
- Dimensions: 3.97 x 4.58
Family room
- Level: Main
- Dimensions: 4.76 x 5.8
Kitchen
- Level: Main
- Dimensions: 7.91 x 8.54
Living room
- Level: Main
- Dimensions: 3.97 x 3.36
Living room
- Level: Third
- Dimensions: 6.2 x 5.34
Office
- Level: Main
- Dimensions: 3.82 x 2.81
Heating
- Forced Air, Gas
Cooling
- Central Air
Features
- Other
- Basement: Apartment,Finished with Walk-Out
- Has fireplace: Yes
Interior area
- Living area range: 5000 + null
Video & virtual tour
Property
Parking
- Total spaces: 6
- Parking features: Available
- Has garage: Yes
Features
- Stories: 3
- Pool features: None
Lot
- Size: 5,056.37 Square Feet
- Features: Fenced Yard, Park, Place Of Worship, Public Transit, Irregular Lot
Construction
Type & style
- Home type: SingleFamily
- Property subtype: Single Family Residence
Materials
- Stone
- Foundation: Concrete
- Roof: Asphalt Shingle
Utilities & green energy
- Sewer: Sewer
Community & HOA
Location
- Region: Vaughan
Financial & listing details
- Annual tax amount: C$15,101
- Date on market: 10/14/2025
RE/MAX REALTRON REALTY INC.
By pressing Contact Agent, you agree that the real estate professional identified above may call/text you about your search, which may involve use of automated means and pre-recorded/artificial voices. You don't need to consent as a condition of buying any property, goods, or services. Message/data rates may apply. You also agree to our Terms of Use. Zillow does not endorse any real estate professionals. We may share information about your recent and future site activity with your agent to help them understand what you're looking for in a home.
Price history
Price history
Price history is unavailable.
Public tax history
Public tax history
Tax history is unavailable.Climate risks
Neighborhood: Carrville
Nearby schools
GreatSchools rating
No schools nearby
We couldn't find any schools near this home.
- Loading
