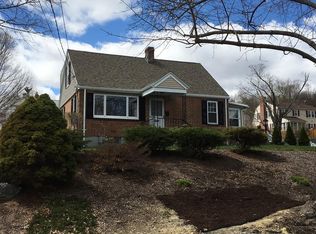**West side: AT 1 CONGER RD YOU WILL FIND THIS GORGEOUS OVER-SIZED SUN-SPLASHED CAPE HOME W/ SO MUCH CHARM & MODERN DAY AMENITIES* OFFERS 9 HUGE ROOMS, 4 BEDROOMS, 3 FULL BATHS, 2 KITCHENS, LARGE FAMILY ROOM /OPEN SPACE W/ RADIANT HARDWOOD HEATED FLOORS, RECESSED LIGHTING, PROPANE GAS FIRE PLACE, DINING RM, KITCHEN,*** OFFERS 1ST FLOOR BEDROOM, FIRE PLACED LIVING RM, SEPARATE KITCHEN, BATH & HEATING ZONE*** THE EAT-IN KITCHEN HAS MUCH TO OFFER W/ LARGE CENTER ISLAND, GRANITE COUNTER TOPS, SOLID CHERRY CABINETS, RADIANT PORCELAIN ITALIAN TILE FLOOR, SS APPLIANCES, GAS STOVE, ADJACENT TO THE DINING ROOM IS A LARGE COZY HEATED SUN-ROOM W/ AMPLE WINDOWS OVERLOOKING BACK YARD* DINING/OFFICE, MASTER BEDROOM INCLUDES A BATH W/ A BIDET & VANITY AREA. TWO OTHER GENEROUS SIZED BEDROOMS. ALSO INCLUDES CENTRAL AIR, YOUNG BUDERUS HEATING SYSTEM, PELLA & HARVEY WINDOWS, 2 CAR RADIANT HEAT GARAGE, OVERSIZED SHED, STONE WALLS, PERENNIALS, CEDAR-CAPPED FENCE
This property is off market, which means it's not currently listed for sale or rent on Zillow. This may be different from what's available on other websites or public sources.
