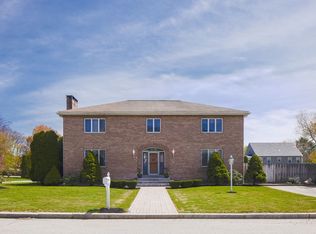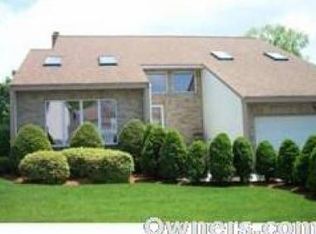LOCATION!, LOCATION! PRISTINE Desirable OPEN BRIGHT FLOOR PLAN in this Contemporary COLONIAL is what everyone is looking for today! The Double Door Grand Foyer w/the two story stairway opens to the Front to Back Living RM & Dining RM w/skylights. Updated Eat-in kitchen w/GRANITE is all open to the Fireplace Family RM w/Custom White Mantle...ideal home to entertain for the Holidays! Off the kitchen are sliders out to beautiful FENCED IN YARD w/patio to enjoy barbecues! The Mudroom located on the 1st Floor w/laundry is off the THREE CAR oversized ATTACHED garage. The Master Bedroom suite w/two white vanity sinks..privateTub/Shower..12X10 Custom Walk-in closet a DREAM! The additional Three good size bedrooms upstairs w/plenty of closet space has access to an oversized updated Full Bathroom. The lower level w/SECOND FAMILY RM, EXERCISE & OFFICE AREA is all open. Hardwood Floors Throughout,Central Air, Sprinklers. Updated C/A,Furnace,Roof & More w/in 7 years! ..Minutes to all Major highways
This property is off market, which means it's not currently listed for sale or rent on Zillow. This may be different from what's available on other websites or public sources.

