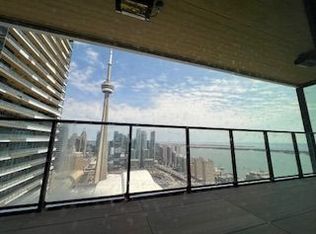Brand New 2-Bedroom+Study southwest corner unit with parking+locker at Concord Canada House
If you're looking for a home that feels spacious, functional, and easy to live in, this is the one you've been waiting for! This layout is wide and open with a west-facing living room that gets tons of natural light - making the unit feel bright and welcoming. Spacious L-shaped kitchen features Miele appliances, large pantry, and built-in organizers. Your 2 full spa-like bathrooms have an oversized medicine cabinet for all your bathroom essentials. Enjoy sunset views from your 208-sf balcony that is finished with composite wood decking. This location is seriously unbeatable! Steps, literally, from Spadina streetcar that goes directly to Union station, THE WELL Shops+Restaurants, Canoe Landing Park+Community Centre, Rogers Centre, and the Waterfront. Minutes to coffee shops, restaurants, supermarkets (Sobeys, Farmboy), fitness studios, Metro Toronto Convention Centre, King West, and Tech Hub. Short walk to Union Station (GO Transit, VIA, UP Express), Financial District, RBC Waterpark Place, Scotiabank Arena, and Theatre District. Easy access to trails along the Marina and YTZ Airport. *See attached for list of upcoming amenities* Parking + Locker + All utilities included except hydro. Don't miss your chance to make this beautiful space your new home!
Apartment for rent
C$3,380/mo
1 Concord Cityplace Way #2810, Toronto, ON M5V 3V4
3beds
Price may not include required fees and charges.
Apartment
Available now
No pets
Air conditioner, central air
Ensuite laundry
1 Parking space parking
Natural gas, forced air
What's special
Tons of natural lightSpacious l-shaped kitchenMiele appliancesLarge pantryBuilt-in organizersOversized medicine cabinet
- 1 day
- on Zillow |
- -- |
- -- |
Travel times
Start saving for your dream home
Consider a first-time homebuyer savings account designed to grow your down payment with up to a 6% match & 4.15% APY.
Facts & features
Interior
Bedrooms & bathrooms
- Bedrooms: 3
- Bathrooms: 2
- Full bathrooms: 2
Heating
- Natural Gas, Forced Air
Cooling
- Air Conditioner, Central Air
Appliances
- Laundry: Ensuite
Features
- View
Property
Parking
- Total spaces: 1
- Details: Contact manager
Features
- Exterior features: Balcony, Building Insurance included in rent, Common Elements included in rent, Concierge, Concierge/Security, Electric Car Charger, Ensuite, Heating included in rent, Heating system: Forced Air, Heating: Gas, Library, Lot Features: Waterfront, Public Transit, Rec./Commun.Centre, Park, Library, Electric Car Charger, Open Balcony, Park, Parking included in rent, Pets - No, Public Transit, Rec./Commun.Centre, TSCC, Underground, Utilities included in rent, View Type: Downtown, View Type: Lake, View Type: Skyline, Visitor Parking, Water included in rent, Waterfront
- Has view: Yes
- View description: Water View
Construction
Type & style
- Home type: Apartment
- Property subtype: Apartment
Utilities & green energy
- Utilities for property: Water
Building
Management
- Pets allowed: No
Community & HOA
Location
- Region: Toronto
Financial & listing details
- Lease term: Contact For Details
Price history
Price history is unavailable.
Neighborhood: Waterfront Communities
There are 56 available units in this apartment building
![[object Object]](https://photos.zillowstatic.com/fp/5f26715609b5133e7e78d51e495af437-p_i.jpg)
