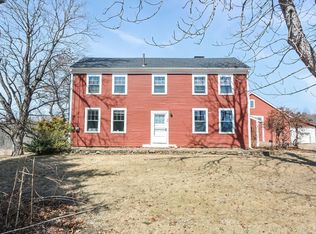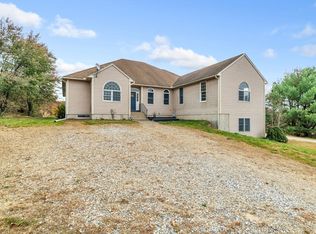Rolling hills, green pastures & open land captures your attention on this charming HORSE FARM set on 18+ gorgeous ACRES! Character abounds in this countryside 3260 sq ft Dutch Colonial w/ versatile floor plan. Main house has 3 BD 1.5 baths, w/ updated kitchen, wood floors, pellet stove, fireplace, living/family/dining rooms, mud room & screened porch. Huge home office w/ bath & separate entrance allow work at home opportunities & accessory/ IN LAW APARTMENT perfect for multigenerational living. Outdoor & EQUINE amenities include composite decking, flowering gardens, a babbling brook & 5-7 STALL BARN w/ water, electricity, hay loft & tack room. Fantastic turnout w/ cleared acres for grazing, RIDING ARENA & trails just up the street where you can ride for miles. Possible workshop in a large outbuilding & equipment storage area ideal for contractors & farming. This property will make country lovers, animal enthusiasts & homesteaders smile! 30 mins from Worcester & close to RT 9,148 & 49.
This property is off market, which means it's not currently listed for sale or rent on Zillow. This may be different from what's available on other websites or public sources.

