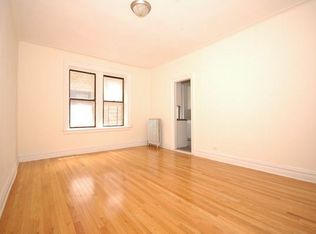Closed
$515,000
1 Compton Rd, New Hartford, NY 13413
7beds
3,527sqft
Single Family Residence
Built in 1949
1 Acres Lot
$530,200 Zestimate®
$146/sqft
$4,307 Estimated rent
Home value
$530,200
$456,000 - $615,000
$4,307/mo
Zestimate® history
Loading...
Owner options
Explore your selling options
What's special
Escape the hustle and bustle of everyday life and step into your perfect retreat in this spacious Cape Cod New Hartford home. Picture yourself living in this captivating property nestled on a private acre. Boasting over 3500 sq. ft. it offers the convenience and possibility of ranch-style living. On the first floor, is a primary suite, 2 bedrooms, a large fireplace living room, convenient 1st floor laundry and an open kitchen leading to a formal dining room with stunning views of the expansive backyard. With five bedrooms, four baths, a lower level recreation room +, and a two-stall attached garage, this home is ideal for a family seeking space and comfort. Relax on a generous deck surrounded by nature or unwind in the central air-conditioned interiors. This property exudes charm and taste, featuring front and back staircases leading to upstairs bedrooms and baths. While the home has been lovingly lived in it offers a wonderful foundation and presents exciting opportunities for personalization and updated to truly make it your own. Don't miss this rare opportunity to own a piece of New Hartford's quintessential beauty and your own private oasis!
Zillow last checked: 8 hours ago
Listing updated: January 28, 2025 at 01:16pm
Listed by:
Susan Schwartz Alberico 315-723-0892,
Howard Hanna Cny Inc
Bought with:
MVAR Nonmember
MVAR NONMEMBER
Source: NYSAMLSs,MLS#: S1559785 Originating MLS: Mohawk Valley
Originating MLS: Mohawk Valley
Facts & features
Interior
Bedrooms & bathrooms
- Bedrooms: 7
- Bathrooms: 5
- Full bathrooms: 4
- 1/2 bathrooms: 1
- Main level bathrooms: 2
- Main level bedrooms: 3
Heating
- Gas, Forced Air
Cooling
- Central Air
Appliances
- Included: Dishwasher, Disposal, Gas Oven, Gas Range, Gas Water Heater, Microwave, Refrigerator, Wine Cooler
- Laundry: Main Level
Features
- Wet Bar, Separate/Formal Dining Room, Entrance Foyer, Granite Counters, Kitchen Island, Skylights, Main Level Primary, Primary Suite
- Flooring: Carpet, Hardwood, Luxury Vinyl, Varies
- Windows: Skylight(s)
- Basement: Full,Finished,Sump Pump
- Number of fireplaces: 1
Interior area
- Total structure area: 3,527
- Total interior livable area: 3,527 sqft
Property
Parking
- Total spaces: 2
- Parking features: Attached, Garage
- Attached garage spaces: 2
Features
- Patio & porch: Deck
- Exterior features: Blacktop Driveway, Deck, Private Yard, See Remarks
Lot
- Size: 1 Acres
- Dimensions: 152 x 290
- Features: Residential Lot
Details
- Additional structures: Shed(s), Storage
- Parcel number: 30488932901700020340000000
- Special conditions: Standard
Construction
Type & style
- Home type: SingleFamily
- Architectural style: Cape Cod
- Property subtype: Single Family Residence
Materials
- Vinyl Siding
- Foundation: Block
- Roof: Asphalt
Condition
- Resale
- Year built: 1949
Utilities & green energy
- Electric: Circuit Breakers
- Sewer: Connected
- Water: Connected, Public
- Utilities for property: Cable Available, Sewer Connected, Water Connected
Community & neighborhood
Location
- Region: New Hartford
Other
Other facts
- Listing terms: Cash,Conventional,FHA,VA Loan
Price history
| Date | Event | Price |
|---|---|---|
| 1/27/2025 | Sold | $515,000-6.4%$146/sqft |
Source: | ||
| 1/3/2025 | Pending sale | $550,000$156/sqft |
Source: | ||
| 11/18/2024 | Listed for sale | $550,000$156/sqft |
Source: | ||
| 11/18/2024 | Contingent | $550,000$156/sqft |
Source: | ||
| 11/7/2024 | Price change | $550,000-5.8%$156/sqft |
Source: | ||
Public tax history
| Year | Property taxes | Tax assessment |
|---|---|---|
| 2024 | -- | $235,000 |
| 2023 | -- | $235,000 |
| 2022 | -- | $235,000 |
Find assessor info on the county website
Neighborhood: 13413
Nearby schools
GreatSchools rating
- 6/10Robert L Bradley Elementary SchoolGrades: K-6Distance: 0.9 mi
- 9/10Perry Junior High SchoolGrades: 7-9Distance: 2.2 mi
- 10/10New Hartford Senior High SchoolGrades: 10-12Distance: 0.9 mi
Schools provided by the listing agent
- District: New Hartford
Source: NYSAMLSs. This data may not be complete. We recommend contacting the local school district to confirm school assignments for this home.
