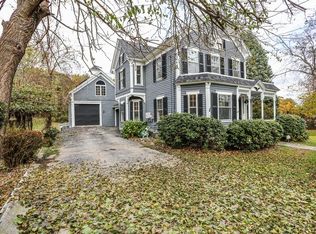One of Chelmsford's most notable homes, this Queen Anne Victorian is craftsman architecture and history combined with modern amenities. This home has updated plumbing, electrical, insulation, floors, windows and paint and has a tankless water heater and 2nd floor central air. Recent upgrades include an enlarged kitchen (Cafe appliances, Mendota gas fireplace, reclaimed barnwood island, floating shelves, quartz countertops and coffee bar), remodeled living room with wood burning fireplace, renovation of all bathrooms and complete rear yard fencing. The nearly one and a half acre lot contains a detached 3 car garage and carport space with loft and workshop, an expansive pool area, a playground and a paved area for sports. The remodeled ground level apartment with separate entrance and laundry could be an in-law suite, guest space, or rental. Come see the incredible craftsman woodworking including the stunning tower with wrap-around views. Completely turnkey for the next lucky owners!
This property is off market, which means it's not currently listed for sale or rent on Zillow. This may be different from what's available on other websites or public sources.
