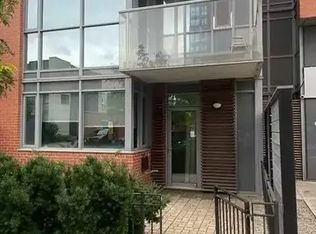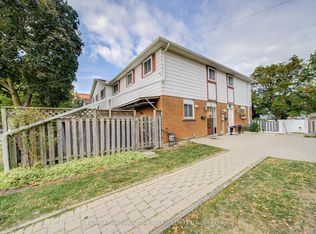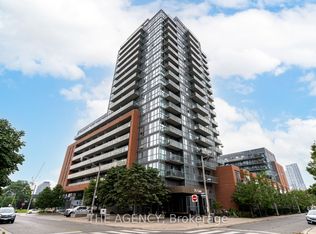GENERAL - Spacious one bedroom. Wide, east-facing, with an entrance hall. - Includes a private parking spot. - Open concept, space for both a living room and dining room area. - Condo gets lots of natural sunlight. Feels quiet and private at night. - Very long balcony overlooking the "sky park" (building courtyard). - Appliances: oven, fridge, microwave, dishwasher, laundry in unit. - Laminate flooring - Prefer to rent furnished, but may also rent unfurnished. LOCATION & TRANSPORTATION - Located right at the intersection Parliament and Dundas. - 505 Dundas streetcar, 65 Parliament bus stops right outside building. - 506 Carlton and 501 Queen streetcars within 5 minutes walk. - 15 minute walk to Dundas Subway Station. - Freshco supermarket downstairs, attached to the same building. - Tim Hortons downstairs, same building IN THE BUILDING Concierge service at 25 Cole, fitness gym, huge common room/lounge with library, outside courtyard on third floor, rooftop garden, party room. Building residents are very friendly; many different kinds of people - families, couples, singles, many different ages and cultures, etc. IN THE AREA Within about 5 minutes walk: - Dozens of great cafes, bars and restaurants. - No Frills, Rabba, LCBO, deli, butcher, produce markets, dollar stores. - TD/CIBC banks, dry cleaners, Shoppers Drug Mart. - regent park, aquatic centre pool, community centre, running track. - daycares, schools. Within about 10 minutes walk: Riverdale Park, Dundas Square, Distillery District, Allen Garden, Loblaws at Maple Leaf Gardens. Lease timeline is flexible. Minimum 6 months, possibility for extension. Utilities not automatically included, but negotiable. Parking space provided. Pets permitted.
This property is off market, which means it's not currently listed for sale or rent on Zillow. This may be different from what's available on other websites or public sources.


