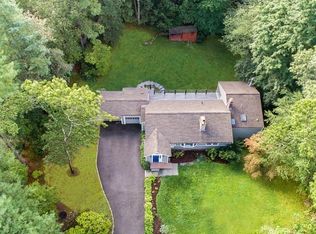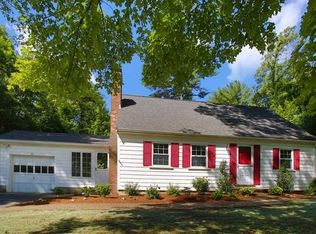Welcome to 1 Cole Road—elegant new construction designed for effortless single-level living in one of Wayland’s most desirable neighborhoods. The main floor offers a luxurious primary suite, two additional bedrooms, and a flexible office/optional 4th bedroom. Wide-plank oak floors, soaring ceilings, and a chef’s Thermador kitchen create a space that’s both beautiful and functional. All daily living happens on one level, with finished lower and upper spaces offering flexibility for guests, hobbies, or storage—there when you need them, never in the way. Built with exceptional energy efficiency (74% tighter than code), triple-glazed windows, and premium materials, this home delivers comfort without compromise. Set on a quiet closed-loop street near top-rated schools, shops, and commuter routes, 1 Cole Road offers the perfect blend of luxury, convenience, and peace of mind.
This property is off market, which means it's not currently listed for sale or rent on Zillow. This may be different from what's available on other websites or public sources.

