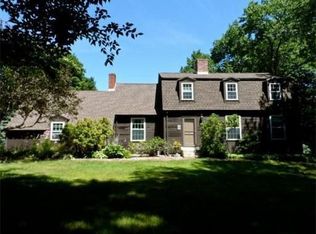New Construction at Cold Spring Farms of a 2776 SF 3 bedroom, 2.5 bath home with two car garage & 9' ceilings on the first floor awaits your personal touches. This home features a gourmet kitchen with large center island, stainless appliances and granite counters. There is a large family room with gas fireplace, hardwood flooring and a slider leading to open 12 x 16 deck. The first floor also offers a formal dining room with hardwood, tiled mudroom with closet and tiled half bath. The second floor has three bedrooms and an in-home office with large closet perfect for your supplies. The master bedroom features two spacious closets, linen closet & tiled private bath with custom shower & double sinks. There is a main bath and a separate laundry room on this level as well. This is one of 2 single family homes being built on 1.93 acres.. Monthly association fee is $185.
This property is off market, which means it's not currently listed for sale or rent on Zillow. This may be different from what's available on other websites or public sources.

