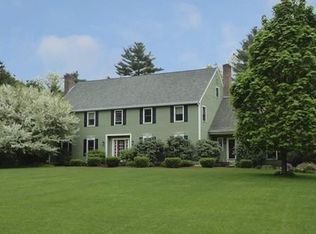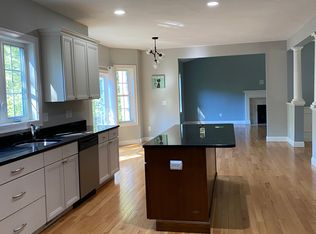Sold for $1,250,000
$1,250,000
1 Cold Spring Brook Rd, Hopkinton, MA 01748
4beds
4,566sqft
Single Family Residence
Built in 1987
2.94 Acres Lot
$1,296,200 Zestimate®
$274/sqft
$6,357 Estimated rent
Home value
$1,296,200
$1.22M - $1.39M
$6,357/mo
Zestimate® history
Loading...
Owner options
Explore your selling options
What's special
Rarely does such a special property become available! Picturesque Tudor w/ expansive roofline; brick, stone, stucco & clapboard exterior; 2 car gar plus 16x20 accessory building; all nestled on 2.94 acres on cul-de-sac overlooking Cold Spring Brook Pond! Incredible setting enveloped by fenced garden, deck, screen porch, stone walls & gazebo offering privacy & serene view of nature year-round. This home showcases attention to design details w/ 3 fireplaces & 2 electric fireplaces, hardwood floors galore, intricate moldings, tin ceilings, bead board & millwork. Kitchen offers eat-in dining, granite, breakfast bar & pantry opens to fireplaced beamed Family Rm. Elegant DR & Fireplaced LR leads to Screen Porch/Deck. Front/Back Stairs. 2nd floor Office. Media Room projector/speakers/stadium seating for family times & entertaining. Fireplaced Main Bedroom/Bath. 3 additional good size bedrooms w/ Hall Bath! Finished lower level Game Rm w/ wet bar; Bathroom, Exercise, Office & Bonus Room!
Zillow last checked: 8 hours ago
Listing updated: March 31, 2024 at 05:38pm
Listed by:
Kathleen Williamson 508-935-5962,
Berkshire Hathaway HomeServices Commonwealth Real Estate 508-435-6333
Bought with:
The Pinnacle Group
Douglas Elliman Real Estate - Wellesley
Source: MLS PIN,MLS#: 73180862
Facts & features
Interior
Bedrooms & bathrooms
- Bedrooms: 4
- Bathrooms: 5
- Full bathrooms: 3
- 1/2 bathrooms: 2
Primary bedroom
- Features: Ceiling Fan(s), Closet, Flooring - Hardwood, Crown Molding
- Level: Second
Bedroom 2
- Features: Walk-In Closet(s), Closet, Flooring - Hardwood, Window(s) - Bay/Bow/Box, Crown Molding
- Level: Second
Bedroom 3
- Features: Closet, Flooring - Hardwood, Crown Molding
- Level: Second
Bedroom 4
- Features: Closet, Flooring - Hardwood, Crown Molding
- Level: Second
Primary bathroom
- Features: Yes
Bathroom 1
- Features: Bathroom - Half, Flooring - Stone/Ceramic Tile
- Level: First
Bathroom 2
- Features: Bathroom - Full, Bathroom - Double Vanity/Sink, Bathroom - With Tub & Shower, Closet - Linen, Closet, Flooring - Stone/Ceramic Tile
- Level: Second
Bathroom 3
- Features: Bathroom - Full, Bathroom - Double Vanity/Sink, Bathroom - With Tub & Shower
- Level: Second
Dining room
- Features: Flooring - Hardwood, Wainscoting, Lighting - Overhead
- Level: First
Family room
- Features: Beamed Ceilings, Flooring - Hardwood, Window(s) - Bay/Bow/Box, Recessed Lighting, Beadboard
- Level: First
Kitchen
- Features: Beamed Ceilings, Flooring - Hardwood, Dining Area, Pantry, Countertops - Stone/Granite/Solid, Breakfast Bar / Nook, Open Floorplan, Recessed Lighting, Beadboard
- Level: First
Living room
- Features: Flooring - Hardwood, Recessed Lighting, Lighting - Overhead
- Level: First
Office
- Features: Closet, Flooring - Hardwood, French Doors
- Level: Second
Heating
- Forced Air, Oil
Cooling
- Central Air
Appliances
- Included: Water Heater, Oven, Dishwasher, Microwave, Range, Refrigerator, Washer, Dryer
- Laundry: Bathroom - Half, Electric Dryer Hookup, Washer Hookup, First Floor
Features
- Open Floorplan, Closet, Dining Area, Countertops - Stone/Granite/Solid, Wet bar, Cabinets - Upgraded, Lighting - Pendant, Bathroom - Full, Bathroom - Tiled With Shower Stall, Pedestal Sink, Recessed Lighting, Media Room, Office, Game Room, Bathroom, Exercise Room, Bonus Room, Central Vacuum
- Flooring: Wood, Tile, Carpet, Vinyl / VCT, Flooring - Wall to Wall Carpet, Flooring - Hardwood
- Doors: French Doors
- Windows: Skylight(s)
- Basement: Full,Finished,Interior Entry
- Number of fireplaces: 3
- Fireplace features: Family Room, Living Room, Master Bedroom
Interior area
- Total structure area: 4,566
- Total interior livable area: 4,566 sqft
Property
Parking
- Total spaces: 10
- Parking features: Attached, Garage Door Opener, Garage Faces Side, Paved Drive, Off Street, Paved
- Attached garage spaces: 2
- Uncovered spaces: 8
Features
- Patio & porch: Porch - Enclosed, Deck
- Exterior features: Porch - Enclosed, Deck, Professional Landscaping, Sprinkler System, Garden, Stone Wall
- Has view: Yes
- View description: Scenic View(s), Water
- Has water view: Yes
- Water view: Water
- Waterfront features: Waterfront, Frontage
Lot
- Size: 2.94 Acres
- Features: Cul-De-Sac, Easements
Details
- Foundation area: 3575
- Parcel number: 532394
- Zoning: A
Construction
Type & style
- Home type: SingleFamily
- Architectural style: Colonial,Tudor
- Property subtype: Single Family Residence
Materials
- Frame
- Foundation: Concrete Perimeter
- Roof: Shingle
Condition
- Year built: 1987
Utilities & green energy
- Electric: Circuit Breakers, 200+ Amp Service
- Sewer: Private Sewer
- Water: Private
Community & neighborhood
Community
- Community features: Shopping, Park, Walk/Jog Trails, Golf, Bike Path, Highway Access, Public School, T-Station
Location
- Region: Hopkinton
- Subdivision: Cul-de-Sac
Price history
| Date | Event | Price |
|---|---|---|
| 3/29/2024 | Sold | $1,250,000-3.8%$274/sqft |
Source: MLS PIN #73180862 Report a problem | ||
| 2/15/2024 | Contingent | $1,299,000$284/sqft |
Source: MLS PIN #73180862 Report a problem | ||
| 12/15/2023 | Price change | $1,299,000+0.3%$284/sqft |
Source: MLS PIN #73180862 Report a problem | ||
| 11/16/2023 | Listed for sale | $1,295,000+81.1%$284/sqft |
Source: MLS PIN #73180862 Report a problem | ||
| 3/7/2005 | Sold | $715,000+104.2%$157/sqft |
Source: Public Record Report a problem | ||
Public tax history
| Year | Property taxes | Tax assessment |
|---|---|---|
| 2025 | $13,959 +1.3% | $984,400 +4.4% |
| 2024 | $13,774 +1.1% | $942,800 +9.4% |
| 2023 | $13,620 +1.4% | $861,500 +9.2% |
Find assessor info on the county website
Neighborhood: 01748
Nearby schools
GreatSchools rating
- NAMarathon Elementary SchoolGrades: K-1Distance: 1.6 mi
- 8/10Hopkinton Middle SchoolGrades: 6-8Distance: 1.9 mi
- 10/10Hopkinton High SchoolGrades: 9-12Distance: 1.9 mi
Schools provided by the listing agent
- Elementary: Mara;elm;hpkns
- Middle: Hms
- High: Hhs
Source: MLS PIN. This data may not be complete. We recommend contacting the local school district to confirm school assignments for this home.
Get a cash offer in 3 minutes
Find out how much your home could sell for in as little as 3 minutes with a no-obligation cash offer.
Estimated market value$1,296,200
Get a cash offer in 3 minutes
Find out how much your home could sell for in as little as 3 minutes with a no-obligation cash offer.
Estimated market value
$1,296,200

