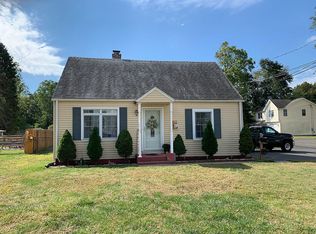This home is move in ready! 2003 Built Home offering PUBLIC WATER AND SEWER short walk to downtown! Open floor plan with hardwood floors, spacious kitchen with breakfast bar, stainless steel appliances, ample cabinets and counter space. Huge master bedroom with vaulted ceiling, exposed beams, walk in closet, sunny and bright! Both 2nd and 3rd bedrooms are of good size. All new carpeting thru out the second floor, neutral colors, and VERY CLEAN! Portland was just rated #11 in best towns to live in Connecticut! Looking for a newer home with public utilities and move in ready? You just might have found it!
This property is off market, which means it's not currently listed for sale or rent on Zillow. This may be different from what's available on other websites or public sources.

