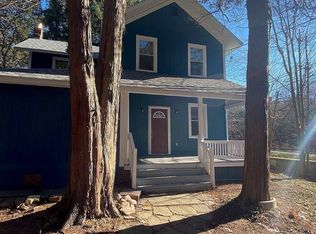Charm, character and history are the feelings you get when you step into this breathtaking Mansion, known as the ''Bischwind Villa''. Enjoy this exquisite, one of a kind lakefront mansion nestled in an idyllic country setting, between towering centuries old pine forests, lush rolling lawns, and the stunningly beautiful Bear Creek Lake. Each bedroom/suite includes a decorative electric fireplace and bath. The mansion is served by 2 kitchens, 3 sitting rooms and libraries. 1 full suite and a ballroom. The Villa is ideally suited for groups of 14-16. This is a step into Victorian History. 19th century tudor-style estate surrounded by immaculate grounds and a swimming pool. In the surrounding area you will find limitless attractions that include hiking, golfing, state parks & so much more!, Baths: 1 Half Lev 1,2+ Bath Lev 2, Beds: 1 Bed 1st,2+ Bed 2nd, SqFt Fin - Main: 5200.00, SqFt Fin - 3rd: 245.00, Tax Information: Available, Formal Dining Room: Y, Modern Kitchen: Y, SqFt Fin - 2nd: 4800.00, Additional Info: Three different parcels. CONTACT LA FOR DEED. 2ND TAX ID:76-K12S1-001-01B-000, 3RD TAX ID:76-K12S-001-002-000, 2ND DB/PG:2598/189, 2543/48
This property is off market, which means it's not currently listed for sale or rent on Zillow. This may be different from what's available on other websites or public sources.
