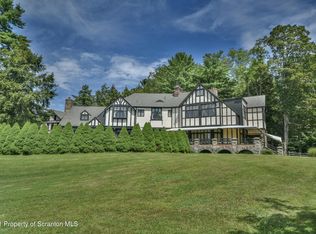Charm, character and history are the feelings you get when you step into this breathtaking Mansion, known as the ''Bischwind Villa''. Enjoy this exquisite, one of a kind lakefront mansion nestled in an idyllic country setting, between towering centuries old pine forests, lush rolling lawns, and the stunningly beautiful Bear Creek Lake. Each bedroom/suite includes a decorative electric fireplace and bath. The mansion is served by 2 kitchens, 3 sitting rooms and libraries. 1 full suite and a ballroom. The Villa is ideally suited for groups of 14-16. This is a step into Victorian History. 19th century tudor-style estate surrounded by immaculate grounds and a swimming pool. In the surrounding area you will find limitless attractions that include hiking, golfing, state parks & so much more!
This property is off market, which means it's not currently listed for sale or rent on Zillow. This may be different from what's available on other websites or public sources.
