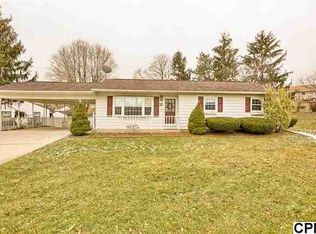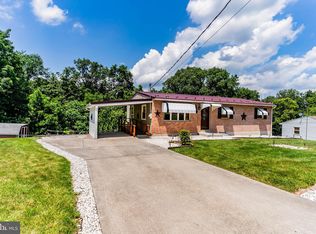Sold for $247,200 on 04/26/24
$247,200
1 Clearview Ave, Carlisle, PA 17013
4beds
1,991sqft
Single Family Residence
Built in 1968
0.34 Acres Lot
$280,400 Zestimate®
$124/sqft
$2,125 Estimated rent
Home value
$280,400
$261,000 - $300,000
$2,125/mo
Zestimate® history
Loading...
Owner options
Explore your selling options
What's special
Well maintained small brick ranch in a small development just a few miles from the main routes in the Carlisle Area. This home features newer laminate floors throughout, a newer roof, nice size kitchen, formal dining area, a living room, 3 nice size bedrooms, and a full bath. Then in the basement, there is another bedroom, a full bath, and a kitchenette with a few cabinets and a refrigerator. The basement also has a full exit window installed so that it is up to code for being used as living space. The unfinished part of the basement features the laundry and utility rooms. Outside boasts a nice garden shed, paver brick patio with fire ring, a 1 Car Carport, and a Deck with maintenance free compressed vinyl decking. Perfect location, perfectly maintained, perfect for you and your family! Call today, this won't last long!
Zillow last checked: 8 hours ago
Listing updated: June 11, 2024 at 07:26pm
Listed by:
JAY WHISTLER III 717-320-2588,
Century 21 Above and Beyond
Bought with:
JAN WHEELER, RS109465A
Coldwell Banker Realty
Source: Bright MLS,MLS#: PACB2029288
Facts & features
Interior
Bedrooms & bathrooms
- Bedrooms: 4
- Bathrooms: 2
- Full bathrooms: 2
- Main level bathrooms: 1
- Main level bedrooms: 3
Basement
- Area: 1056
Heating
- Baseboard, Oil
Cooling
- None
Appliances
- Included: Microwave, Dishwasher, Dryer, Extra Refrigerator/Freezer, Instant Hot Water, Oven/Range - Electric, Refrigerator, Washer, Tankless Water Heater, Water Heater
- Laundry: In Basement, Laundry Room
Features
- 2nd Kitchen, Formal/Separate Dining Room, Kitchen - Country, Bathroom - Stall Shower, Bathroom - Tub Shower, Dry Wall
- Flooring: Laminate
- Windows: Double Hung, Double Pane Windows, Energy Efficient, Insulated Windows, Replacement, Screens, Vinyl Clad, Window Treatments
- Basement: Full,Heated,Interior Entry,Partially Finished,Sump Pump,Windows,Exterior Entry
- Has fireplace: No
Interior area
- Total structure area: 2,112
- Total interior livable area: 1,991 sqft
- Finished area above ground: 1,056
- Finished area below ground: 935
Property
Parking
- Total spaces: 2
- Parking features: Attached Carport, Driveway
- Carport spaces: 1
- Uncovered spaces: 1
Accessibility
- Accessibility features: None
Features
- Levels: One
- Stories: 1
- Pool features: None
Lot
- Size: 0.34 Acres
Details
- Additional structures: Above Grade, Below Grade, Outbuilding
- Parcel number: 29151247031
- Zoning: LOW TO MEDIUM DENSITY RES
- Special conditions: Standard
Construction
Type & style
- Home type: SingleFamily
- Architectural style: Ranch/Rambler
- Property subtype: Single Family Residence
Materials
- Brick
- Foundation: Block
- Roof: Architectural Shingle
Condition
- Very Good
- New construction: No
- Year built: 1968
Utilities & green energy
- Electric: Circuit Breakers, 200+ Amp Service
- Sewer: Public Sewer
- Water: Private, Well
Community & neighborhood
Location
- Region: Carlisle
- Subdivision: Hilltop Manor
- Municipality: NORTH MIDDLETON TWP
Other
Other facts
- Listing agreement: Exclusive Right To Sell
- Listing terms: Cash,Conventional,FHA,PHFA,USDA Loan,VA Loan
- Ownership: Fee Simple
- Road surface type: Black Top, Paved
Price history
| Date | Event | Price |
|---|---|---|
| 4/26/2024 | Sold | $247,200+3%$124/sqft |
Source: | ||
| 4/5/2024 | Pending sale | $240,000$121/sqft |
Source: | ||
| 4/3/2024 | Listed for sale | $240,000$121/sqft |
Source: | ||
| 4/2/2024 | Pending sale | $240,000$121/sqft |
Source: | ||
| 3/27/2024 | Listed for sale | $240,000$121/sqft |
Source: | ||
Public tax history
| Year | Property taxes | Tax assessment |
|---|---|---|
| 2025 | $2,640 +5.7% | $126,000 |
| 2024 | $2,498 +2.1% | $126,000 |
| 2023 | $2,448 +1.6% | $126,000 |
Find assessor info on the county website
Neighborhood: 17013
Nearby schools
GreatSchools rating
- 3/10Crestview El SchoolGrades: K-5Distance: 1 mi
- 6/10Wilson Middle SchoolGrades: 6-8Distance: 1.9 mi
- 6/10Carlisle Area High SchoolGrades: 9-12Distance: 2.1 mi
Schools provided by the listing agent
- High: Carlisle Area
- District: Carlisle Area
Source: Bright MLS. This data may not be complete. We recommend contacting the local school district to confirm school assignments for this home.

Get pre-qualified for a loan
At Zillow Home Loans, we can pre-qualify you in as little as 5 minutes with no impact to your credit score.An equal housing lender. NMLS #10287.

