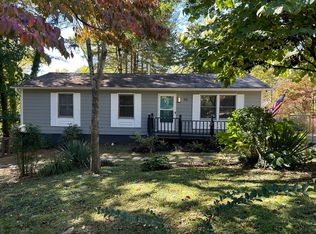She's got good bones, Captain! Hardwood floors, architectural shingles, cast iron tubs with porcelain overlays, tiled floors, dry unfinished basement, no buried oil tank, a gas fireplace, a two car garage AND this one level ranch is located in Kenilworth. Sitting above the road on a corner, tree shaded lot this house is ready to be updated. The home is airconditioned and has gas heat and hotwater. The backyard is private and has a small stone patio and a large driveway.
This property is off market, which means it's not currently listed for sale or rent on Zillow. This may be different from what's available on other websites or public sources.
