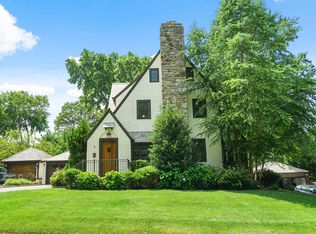A wonderful opportunity in the Manor! This lovely unfurnished family sized home offers convenience and space! There are 5 well sized bedrooms, a formal dining room, living room, and sunroom. You'll also enjoy the large eat in kitchen with adjoining double height family room. There's a fantastic salt water pool and plenty of space and opportunity for year round fun. This home is walking distance to the NYAC, Shore Park at Pelham Manor and the Pelham Country Club. There's easy access to East Coast Gateway trail for running, hiking or biking. A quick commute into Manhattan makes this home a real treat for any commuter too. Great schools, an easy commute and a pool! Vacation style living year round makes this rental an easy choice! Also available for sale MLS #6177612
This property is off market, which means it's not currently listed for sale or rent on Zillow. This may be different from what's available on other websites or public sources.
