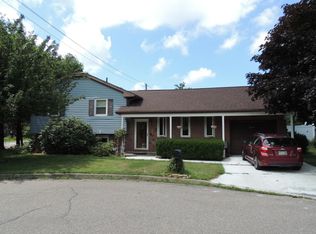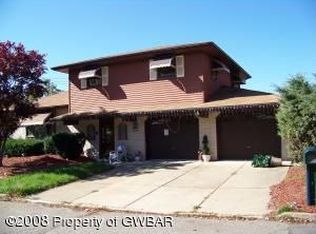This home is still on the market. No idea who changed it to off market. Call (570)435-6528 if you would like to see the home. Very motivated to sell.
This property is off market, which means it's not currently listed for sale or rent on Zillow. This may be different from what's available on other websites or public sources.


