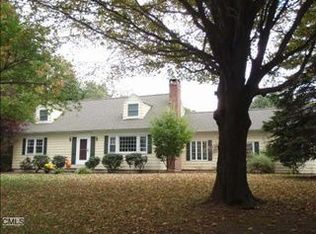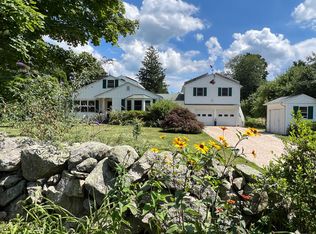Sold for $825,000
$825,000
1 Circle Drive East, Ridgefield, CT 06877
4beds
2,814sqft
Single Family Residence
Built in 1956
1 Acres Lot
$982,800 Zestimate®
$293/sqft
$5,551 Estimated rent
Home value
$982,800
$924,000 - $1.05M
$5,551/mo
Zestimate® history
Loading...
Owner options
Explore your selling options
What's special
Spacious, updated ranch in fabulous neighborhood! This move-in ready home boasts 4-5BR and 3BA, offering the perfect blend of comfort and ease for a modern family. As you step inside, you'll immediately appreciate the well-designed layout and ideal entertaining spaces, including the living room with wood burning fireplace (and wood stove insert) and wooden beams, an oversized family room with a wall of windows overlooking the gorgeous backyard, dining room, and an eat-in kitchen with stainless appliances and white cabinetry. The primary bedroom is en-suite with a renovated bathroom and two closets. Two additional and spacious bedrooms are on the main level, with access to a full, renovated bathroom. Hardwood floors and an abundance of light throughout! The finished lower level offers an additional 800 SF for an office, home gym, or playroom as well as two more bedrooms and a full bath. Plenty of space for everyone! Not to be missed is the spectacular, tree-lined yard that provides a peaceful and private oasis for relaxation and play, and the expansive two-tiered deck, complete with gazebo. Easy access for commuting and only minutes from schools, shopping, hiking trails, and much more! Don't miss this one!
Zillow last checked: 8 hours ago
Listing updated: July 09, 2024 at 08:18pm
Listed by:
John Frey 203-240-0624,
Coldwell Banker Realty 203-438-9000
Bought with:
Noel Mather, RES.0761786
BHGRE Gaetano Marra Homes
Source: Smart MLS,MLS#: 170572588
Facts & features
Interior
Bedrooms & bathrooms
- Bedrooms: 4
- Bathrooms: 3
- Full bathrooms: 3
Primary bedroom
- Features: Ceiling Fan(s), Full Bath, Hardwood Floor
- Level: Main
- Area: 199.66 Square Feet
- Dimensions: 13.4 x 14.9
Bedroom
- Features: Ceiling Fan(s), Hardwood Floor
- Level: Main
- Area: 178.1 Square Feet
- Dimensions: 13 x 13.7
Bedroom
- Features: Ceiling Fan(s), Hardwood Floor
- Level: Main
- Area: 129.99 Square Feet
- Dimensions: 11.7 x 11.11
Bedroom
- Features: Wall/Wall Carpet
- Level: Lower
- Area: 190.8 Square Feet
- Dimensions: 12 x 15.9
Den
- Features: Wall/Wall Carpet
- Level: Lower
- Area: 142.65 Square Feet
- Dimensions: 10.11 x 14.11
Dining room
- Features: Hardwood Floor
- Level: Main
- Area: 128.82 Square Feet
- Dimensions: 11.4 x 11.3
Family room
- Features: Ceiling Fan(s)
- Level: Main
- Area: 276.08 Square Feet
- Dimensions: 11.9 x 23.2
Kitchen
- Features: Hardwood Floor, Pantry, Skylight
- Level: Main
- Area: 210.54 Square Feet
- Dimensions: 12.1 x 17.4
Living room
- Features: Beamed Ceilings, Fireplace, Hardwood Floor, Wood Stove
- Level: Main
- Area: 302.48 Square Feet
- Dimensions: 15.2 x 19.9
Office
- Features: Hardwood Floor
- Level: Main
- Area: 131.18 Square Feet
- Dimensions: 9.11 x 14.4
Rec play room
- Features: Wall/Wall Carpet
- Level: Lower
- Area: 472 Square Feet
- Dimensions: 20 x 23.6
Heating
- Hot Water, Oil
Cooling
- Central Air
Appliances
- Included: Microwave, Refrigerator, Dishwasher, Washer, Dryer, Water Heater
- Laundry: Main Level
Features
- Entrance Foyer
- Basement: Full,Partially Finished
- Number of fireplaces: 1
Interior area
- Total structure area: 2,814
- Total interior livable area: 2,814 sqft
- Finished area above ground: 2,014
- Finished area below ground: 800
Property
Parking
- Total spaces: 2
- Parking features: Attached, Paved
- Attached garage spaces: 2
- Has uncovered spaces: Yes
Lot
- Size: 1 Acres
- Features: Corner Lot, Wooded
Details
- Parcel number: 275525
- Zoning: RAA
Construction
Type & style
- Home type: SingleFamily
- Architectural style: Ranch
- Property subtype: Single Family Residence
Materials
- Vinyl Siding
- Foundation: Concrete Perimeter
- Roof: Asphalt
Condition
- New construction: No
- Year built: 1956
Utilities & green energy
- Sewer: Septic Tank
- Water: Well
Community & neighborhood
Community
- Community features: Lake, Library, Park, Shopping/Mall
Location
- Region: Ridgefield
Price history
| Date | Event | Price |
|---|---|---|
| 8/1/2023 | Sold | $825,000+3.3%$293/sqft |
Source: | ||
| 6/25/2023 | Pending sale | $799,000$284/sqft |
Source: | ||
| 6/25/2023 | Contingent | $799,000$284/sqft |
Source: | ||
| 5/26/2023 | Listed for sale | $799,000+16.6%$284/sqft |
Source: | ||
| 5/4/2006 | Sold | $685,000$243/sqft |
Source: | ||
Public tax history
| Year | Property taxes | Tax assessment |
|---|---|---|
| 2025 | $11,412 +4% | $416,640 |
| 2024 | $10,978 +2.1% | $416,640 |
| 2023 | $10,753 +18.5% | $416,640 +30.5% |
Find assessor info on the county website
Neighborhood: 06877
Nearby schools
GreatSchools rating
- 9/10Barlow Mountain Elementary SchoolGrades: PK-5Distance: 0.3 mi
- 8/10Scotts Ridge Middle SchoolGrades: 6-8Distance: 1 mi
- 10/10Ridgefield High SchoolGrades: 9-12Distance: 0.9 mi
Schools provided by the listing agent
- Elementary: Barlow Mountain
- Middle: Scotts Ridge
- High: Ridgefield
Source: Smart MLS. This data may not be complete. We recommend contacting the local school district to confirm school assignments for this home.
Get pre-qualified for a loan
At Zillow Home Loans, we can pre-qualify you in as little as 5 minutes with no impact to your credit score.An equal housing lender. NMLS #10287.
Sell for more on Zillow
Get a Zillow Showcase℠ listing at no additional cost and you could sell for .
$982,800
2% more+$19,656
With Zillow Showcase(estimated)$1,002,456

