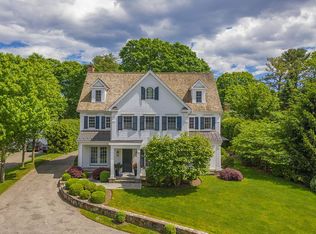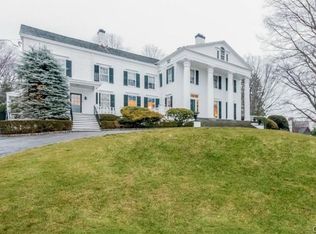Sold for $2,340,000 on 04/28/25
$2,340,000
1 Church Street, Fairfield, CT 06890
5beds
4,243sqft
Single Family Residence
Built in 1831
1.03 Acres Lot
$2,396,900 Zestimate®
$551/sqft
$10,499 Estimated rent
Home value
$2,396,900
$2.16M - $2.66M
$10,499/mo
Zestimate® history
Loading...
Owner options
Explore your selling options
What's special
Welcome to a Rare Historic Gem in the Heart of Southport. Nestled on a private and serene one-acre lot, this truly unique historic carriage house, built in 1831, offers a rare opportunity to own a piece of Southport's rich architectural heritage. Located on a quiet and less-traveled street, this charming home combines classic elegance with the potential for a modern reimagining, making it ideal for a discerning buyer with a vision. From the moment you arrive, the home's historic charm is evident. The picturesque setting is framed by mature trees and lush greenery. The property's idyllic setting offers privacy and tranquility while being just minutes from the heart of Southport, where you can enjoy fine dining, boutique shopping, and picturesque coastal views. The home is perfectly complemented by a three-car detached stone garage, providing ample storage space for vehicles, tools, or workshop needs. Additionally, the property includes a beautifully crafted stone shed, which presents the perfect space for a separate home office, a peaceful yoga studio, an artist's retreat, or an enchanting playhouse. This charming outbuilding offers endless possibilities for those seeking a private and creative space away from the main residence. The potential here is endless-enhance the home's existing features, add new touches, or completely reimagine its interior to meet your unique needs.
Zillow last checked: 8 hours ago
Listing updated: April 29, 2025 at 12:00pm
Listed by:
Amy W. Curry 203-913-8744,
Berkshire Hathaway NE Prop. 203-227-5117
Bought with:
Karen Hagen, RES.0795000
Compass Connecticut, LLC
Source: Smart MLS,MLS#: 24080640
Facts & features
Interior
Bedrooms & bathrooms
- Bedrooms: 5
- Bathrooms: 6
- Full bathrooms: 5
- 1/2 bathrooms: 1
Primary bedroom
- Features: Dressing Room, Full Bath
- Level: Upper
- Area: 360 Square Feet
- Dimensions: 15 x 24
Bedroom
- Features: Hardwood Floor
- Level: Upper
- Area: 176 Square Feet
- Dimensions: 11 x 16
Bedroom
- Features: Hardwood Floor
- Level: Upper
- Area: 168 Square Feet
- Dimensions: 12 x 14
Bedroom
- Features: Hardwood Floor
- Level: Upper
- Area: 154 Square Feet
- Dimensions: 11 x 14
Bedroom
- Features: Full Bath, Hardwood Floor
- Level: Upper
- Area: 192 Square Feet
- Dimensions: 12 x 16
Dining room
- Features: Hardwood Floor
- Level: Main
- Area: 322 Square Feet
- Dimensions: 14 x 23
Great room
- Features: High Ceilings, Beamed Ceilings, Bookcases, Fireplace, Hardwood Floor
- Level: Main
- Area: 736 Square Feet
- Dimensions: 32 x 23
Kitchen
- Features: Bay/Bow Window, Breakfast Bar, Dining Area, Pantry, Laminate Floor
- Level: Main
- Area: 299 Square Feet
- Dimensions: 13 x 23
Library
- Features: High Ceilings, Bookcases, Fireplace, Hardwood Floor
- Level: Main
- Area: 224 Square Feet
- Dimensions: 16 x 14
Living room
- Features: High Ceilings, Fireplace, Hardwood Floor
- Level: Main
- Area: 345 Square Feet
- Dimensions: 15 x 23
Heating
- Forced Air, Zoned, Natural Gas
Cooling
- Central Air
Appliances
- Included: Gas Cooktop, Oven, Refrigerator, Dishwasher, Washer, Dryer, Water Heater
- Laundry: Main Level
Features
- Basement: Crawl Space
- Attic: Pull Down Stairs
- Number of fireplaces: 3
Interior area
- Total structure area: 4,243
- Total interior livable area: 4,243 sqft
- Finished area above ground: 4,243
Property
Parking
- Total spaces: 4
- Parking features: Attached, Detached
- Attached garage spaces: 4
Features
- Patio & porch: Terrace
- Exterior features: Rain Gutters, Lighting
Lot
- Size: 1.03 Acres
- Features: Dry, Level, Landscaped, Historic District
Details
- Parcel number: 135090
- Zoning: R3
Construction
Type & style
- Home type: SingleFamily
- Architectural style: Antique
- Property subtype: Single Family Residence
Materials
- Clapboard, Aluminum Siding
- Foundation: Block, Concrete Perimeter
- Roof: Wood
Condition
- New construction: No
- Year built: 1831
Utilities & green energy
- Sewer: Public Sewer
- Water: Public
Community & neighborhood
Community
- Community features: Golf, Health Club, Library, Park, Private School(s), Shopping/Mall
Location
- Region: Southport
- Subdivision: Southport
Price history
| Date | Event | Price |
|---|---|---|
| 4/28/2025 | Sold | $2,340,000+1.7%$551/sqft |
Source: | ||
| 4/16/2025 | Pending sale | $2,300,000$542/sqft |
Source: | ||
| 4/2/2025 | Listed for sale | $2,300,000$542/sqft |
Source: | ||
Public tax history
| Year | Property taxes | Tax assessment |
|---|---|---|
| 2025 | $30,916 +1.8% | $1,088,990 |
| 2024 | $30,383 +1.4% | $1,088,990 |
| 2023 | $29,958 +1% | $1,088,990 |
Find assessor info on the county website
Neighborhood: Southport
Nearby schools
GreatSchools rating
- 8/10Mill Hill SchoolGrades: K-5Distance: 0.6 mi
- 8/10Roger Ludlowe Middle SchoolGrades: 6-8Distance: 1.3 mi
- 9/10Fairfield Ludlowe High SchoolGrades: 9-12Distance: 1.3 mi
Schools provided by the listing agent
- Elementary: Mill Hill
- Middle: Roger Ludlowe
- High: Fairfield Ludlowe
Source: Smart MLS. This data may not be complete. We recommend contacting the local school district to confirm school assignments for this home.
Sell for more on Zillow
Get a free Zillow Showcase℠ listing and you could sell for .
$2,396,900
2% more+ $47,938
With Zillow Showcase(estimated)
$2,444,838
