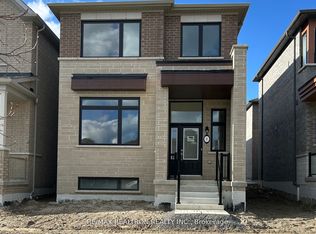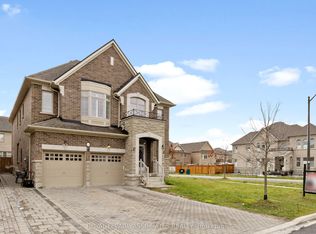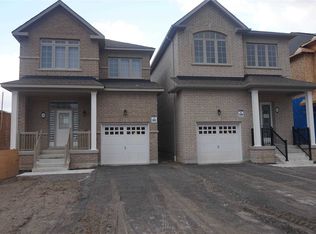1 Year new Lytton Park Model home! Huge 54 front corner lot! Over 300k of upgrades & custom add-ons, this home is truly breathtaking. Stepping inside, you are greeted by grandeur, w/ 11-ft ceilings, abundance of light w huge windows (2 bay) w/remote blinds, custom designer drapery & light fixtures. Ev/Tesla Charger & Oversized porch Over 50 exterior pot lights, extended 5 car driveway, custom shelving, Harwood floor t/o main & second, every corner is full of custom upgrades and $$$ spent Dream kitchen w/ massive island, s/s appl, panty, custom MDF finish cabinets, gas line rough-in & much more! 4 large bedrooms all with access to ensuite + large loft upstairs this home offers ample space for a growing families. The basement is a true oasis, featuring a gym or second bed, a media/theatre room, a guest bedroom w/ ensuite, a huge rec room, huge walk in pantry/storage, B/I kitchen counter Dream backyard that is fully fenced entertainer's backyard with over 1100Sq ft patio & new Gazebo
This property is off market, which means it's not currently listed for sale or rent on Zillow. This may be different from what's available on other websites or public sources.


