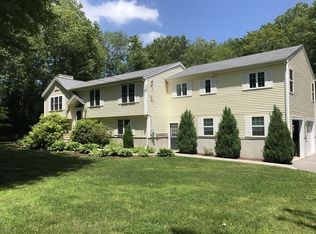( 12+ ) Acres!!! NEW CONSTRUCTION!!! This home will feature an open floor plan, 9' ceilings on the first level, spacious 24x24 family room with fireplace, eat-in cabinet packed kitchen with granite countertops and tile flooring, master with en suite which includes tile flooring and granite double vanities, generous allowance package, and oversized two-car garage. Commuter friendly, minutes away from Route 16, 140, and 495.
This property is off market, which means it's not currently listed for sale or rent on Zillow. This may be different from what's available on other websites or public sources.
