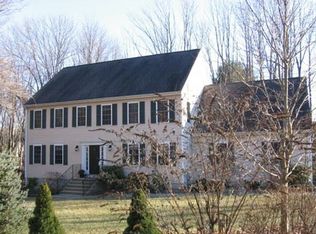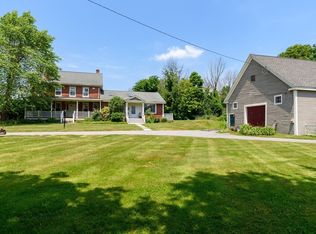Welcome to 1 Chestnut St--a one-of-a kind Open Design Cape Style Home ready for its new owners! Lovingly maintained by the original owners.the welcoming, eye-catching, meticulously landscaped grounds lead to the entrance and spacious light-filled living/dining room This home offers 4 bedrooms including a recently updated first floor master suite with radiant heat. The oversized kitchen w/ stainless steel appliances and quartz countertops is open to the fireplaced family room. A slider takes you outdoors to the screened porch and large deck. The second floor has a sitting area overlooking the living room, three generously sized bedrooms and an updated bath. The finished basement offers areas for a theater, exercise room or game room. Showings begin Saturday, May 9th by appointment. COVID-19 procedures will be followed and the attached disclosure will need to be signed by all parties prior to entering the home. Showings are restricted to the agent and 2 adults
This property is off market, which means it's not currently listed for sale or rent on Zillow. This may be different from what's available on other websites or public sources.

