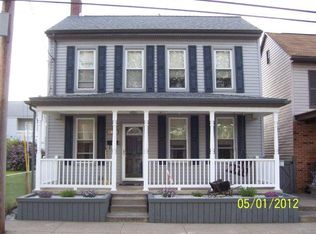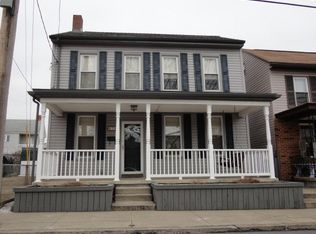This spacious 2 story wood framed house was built on a stone foundation. Situated on a level lot and a half approximately 60' X 60' it has off street paved parking large enough for 2 or 3 cars depending on their size, chain link fence, a "Mountain Structures" built 8' X 8' storage shed, aluminum siding, professionally replaced vinyl windows, a ramp walkway to the back door, and a wrap around porch. There are 3 bedrooms (all on the 2nd floor) and 2 baths (neither of which has a bath tub). 2 of the bedrooms are approximately 9' X 15' (one has a small closet). The 3rd is 9' X 13' and has a large closet with a storage space above. The 2nd floor bathroom is 5'7" X 9', has a shower stall, a Linen Storage Closet, ceramic tile, storage shelves, infrared heat lamp and exhaust fan . There is a small balcony off one bedroom. The full attic affords plenty of storage and has operational windows and a vent fan. The living room, which is 15' X 19', has refinished hardwood floors. The open oak stairway also has rubber tread pads to eliminate foot slippage. The dining room is 8'6" X 15' and has floor tiles. The first floor bath is located off the dining room and is 5'3" X 8' with a corner shower unit and floating vinyl flooring. It is has a small electric heater and a wall mounted exhaust fan. The kitchen is 10' X 11' and includes an older electric stove. (The metal base cabinet next to the sink counter in the kitchen picture has since been removed.) There are 2 small rooms (formerly storage and pantry rooms) where the washer and dryer hook-ups are located. The washer area is 3'4" X 5'6" and the dryer area is 3'6" X 3'10". The cellar and crawl space are dry. The "cellar" has an area where the boiler, water heater, water meter and electric breaker panel are that is concreted. The remainder of the area under the house is crawlspace. The heat is provided by a "Burnham Alpine" high efficiency natural gas hot water boiler and the hot water is supplied by a "Rinnai" natural gas tankless water heater. The "Alpine" Boiler automatically adjusts the boiler water temperature according to the outdoor temperature to save natural gas usage and in turn, money. Both were installed in the spring of 2012 and are basically "new". The 100 amp electric panel is a Square D breaker panel with "main" fuses. As far as we know, there has never been pets or smoking in this house. The property taxes are approximately $2000 per year. It has been cleaned and is move in ready. Our house is FOR SALE BY OWNER and we will not "Rent to own". We are NOT interested in listing this house through a realtor.
This property is off market, which means it's not currently listed for sale or rent on Zillow. This may be different from what's available on other websites or public sources.


