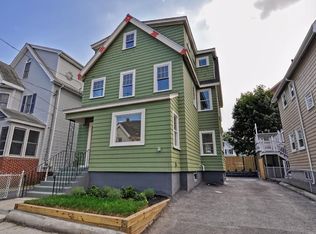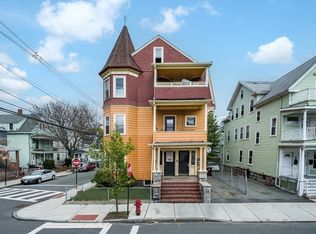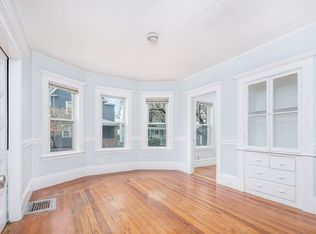Spotless, Move in Condition 2 Family 200 feet from Broadway, The Bus Stop and Minutes to Downtown Boston and the Casino....Awesome and Recently Remodeled 4 Room 1 Bed Rental unit with all major appliances Included, Dishwasher, Built-in Microwave, Refrigerator, Gas Stove, Garbage Disposal and In unit Laundry. The Rental unit also includes a Great Enclosed Front Porch. The Owners Unit has 2 levels a Large eat in Kitchen, 3 bedrooms a Large formal Dining Room a main level Master Bedroom, A large enclosed Sun room. 3rd floor includes 2 Generous size bedrooms with Walk-in attic space for Additional storage. The owner's unit also offers a Custom Rear Composite Deck great for grilling and Warm Summer nights. All separate gas utilities, updated circuit breaker electric, Oil heat for the 1st Floor. 1 Car garage and parking for 2 cars. Don't miss this Home. It Will not Last..OPEN HOUSE SATURDAY JULY 13TH 12-1:30 AND OPEN HOUSE SUNDAY JULY 14TH 1-2:30..Any Offers Are Due by Monday July 15th 4pm..
This property is off market, which means it's not currently listed for sale or rent on Zillow. This may be different from what's available on other websites or public sources.


