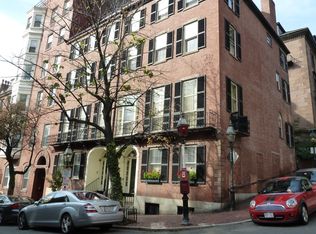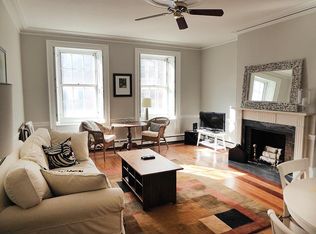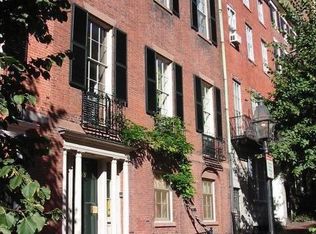Sold for $1,170,000 on 08/01/25
$1,170,000
1 Chestnut St APT 4B, Boston, MA 02108
1beds
780sqft
Condominium, Townhouse
Built in 1875
780 Square Feet Lot
$-- Zestimate®
$1,500/sqft
$3,913 Estimated rent
Home value
Not available
Estimated sales range
Not available
$3,913/mo
Zestimate® history
Loading...
Owner options
Explore your selling options
What's special
Situated in an elevator building on one of Beacon Hill’s most coveted streets, Unit 4 at 1-3 Chestnut offers an exceptional, sophisticated renovation w/ 1 bedroom, 1 bathroom, CENTRAL AIR, in-unit washer/dryer, abundant sunlight & lovely surrounding views from its many exposures, all w/ the conveniences of the city at your fingertips. Gut renovated by NS Builders, the custom millwork, curated finishes, thoughtful storage & overall attention to detail is noticeable. A bright living/dining room is accented by a chic fireplace w/ beautiful stone mantel & complemented by surrounding built-ins, a bench seat to allow for easy dining options & gorgeous hardwood flooring. The open concept kitchen features a waterfall quartz counter w/ seating and tasteful appliances. The oversized bedroom is luxurious w/ built-in custom closets & a spa-like bathroom w/ heated marble floor & curb-glass shower. Custom lighting throughout, 2 private storage closets, & prof mgmt complete this spectacular offering.
Zillow last checked: 8 hours ago
Listing updated: August 03, 2025 at 01:02pm
Listed by:
Rebecca Davis Tulman and Leslie Singleton Adam 617-510-5050,
Gibson Sotheby's International Realty 857-310-5632
Bought with:
Michelle Robichaud
Coldwell Banker Realty - Boston
Source: MLS PIN,MLS#: 73366135
Facts & features
Interior
Bedrooms & bathrooms
- Bedrooms: 1
- Bathrooms: 1
- Full bathrooms: 1
Primary bedroom
- Features: Closet, Closet/Cabinets - Custom Built, Flooring - Hardwood, Recessed Lighting, Remodeled, Lighting - Sconce, Lighting - Pendant, Lighting - Overhead, Pocket Door
- Level: Fourth Floor
- Area: 252
- Dimensions: 18 x 14
Bathroom 1
- Features: Bathroom - Full, Bathroom - With Shower Stall, Flooring - Marble
- Level: Fourth Floor
- Area: 70
- Dimensions: 10 x 7
Kitchen
- Features: Flooring - Hardwood, Countertops - Stone/Granite/Solid, Countertops - Upgraded, Kitchen Island, Cabinets - Upgraded, Dryer Hookup - Electric, Remodeled, Lighting - Overhead
- Level: Fourth Floor
- Area: 66
- Dimensions: 11 x 6
Living room
- Features: Closet/Cabinets - Custom Built, Flooring - Hardwood, Open Floorplan, Recessed Lighting, Remodeled, Lighting - Pendant, Lighting - Overhead, Pocket Door
- Level: Fourth Floor
- Area: 374
- Dimensions: 22 x 17
Heating
- Baseboard, Ductless
Cooling
- Central Air, Ductless
Appliances
- Laundry: In Unit, Washer Hookup
Features
- Internet Available - Broadband, Elevator
- Flooring: Wood
- Basement: None
- Number of fireplaces: 1
Interior area
- Total structure area: 780
- Total interior livable area: 780 sqft
- Finished area above ground: 780
Property
Parking
- Parking features: On Street
- Has uncovered spaces: Yes
Accessibility
- Accessibility features: No
Features
- Entry location: Unit Placement(Upper)
Lot
- Size: 780 sqft
Details
- Parcel number: W:05 P:01573 S:011,3356671
- Zoning: CD
- Other equipment: Intercom
Construction
Type & style
- Home type: Townhouse
- Property subtype: Condominium, Townhouse
Materials
- Brick
- Roof: Other
Condition
- Year built: 1875
Utilities & green energy
- Electric: 220 Volts
- Sewer: Public Sewer
- Water: Public
- Utilities for property: for Electric Range, Washer Hookup
Community & neighborhood
Security
- Security features: Intercom
Community
- Community features: Public Transportation, Shopping, Park, Walk/Jog Trails, Medical Facility, Bike Path, Highway Access, T-Station, University
Location
- Region: Boston
HOA & financial
HOA
- HOA fee: $761 monthly
- Amenities included: Hot Water, Laundry, Elevator(s), Storage
- Services included: Heat, Water, Sewer, Insurance, Snow Removal
Price history
| Date | Event | Price |
|---|---|---|
| 8/1/2025 | Sold | $1,170,000-2.4%$1,500/sqft |
Source: MLS PIN #73366135 | ||
| 6/16/2025 | Contingent | $1,199,000$1,537/sqft |
Source: MLS PIN #73366135 | ||
| 6/2/2025 | Price change | $1,199,000-7.7%$1,537/sqft |
Source: MLS PIN #73366135 | ||
| 4/29/2025 | Listed for sale | $1,299,000$1,665/sqft |
Source: MLS PIN #73366135 | ||
| 6/19/2019 | Listing removed | $6,000$8/sqft |
Source: Coldwell Banker Residential | ||
Public tax history
Tax history is unavailable.
Neighborhood: Beacon Hill
Nearby schools
GreatSchools rating
- 6/10Josiah Quincy Elementary SchoolGrades: PK-5Distance: 0.7 mi
- 3/10Quincy Upper SchoolGrades: 6-12Distance: 0.7 mi
- 2/10Boston Adult AcademyGrades: 11-12Distance: 0.6 mi

Get pre-qualified for a loan
At Zillow Home Loans, we can pre-qualify you in as little as 5 minutes with no impact to your credit score.An equal housing lender. NMLS #10287.


