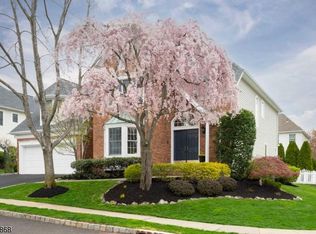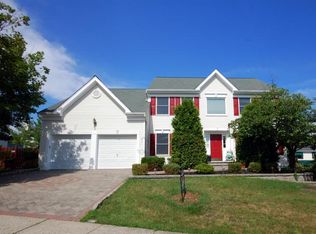Lovely "Windermere" home with a unique open floor plan. The kitchen was updated in 2011 with gleaming richly colored Granite countertops and stainless steel appliances. It also features a center island, desk and breakfast area w/ sliders overlooking a oversized covered deck w/custom awnings. The second floor features the Master Bedroom with vaulted ceilings, Dressing/Sitting Room w/ "Cherry Like" built-in drawers. A full finished lower level has a Recreation Room complete with custom built-in bar with sink and plenty of dry storage.This home is within walking distance to Warren s town center which includes an array of restaurants, shops and recreational facilities, as well as just minutes from major highways, NY transportation and so much more.
This property is off market, which means it's not currently listed for sale or rent on Zillow. This may be different from what's available on other websites or public sources.

