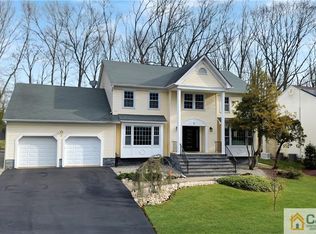Sold for $1,125,000
$1,125,000
1 Cherokee Rd, East Brunswick, NJ 08816
6beds
4,158sqft
Single Family Residence
Built in 1985
0.38 Acres Lot
$1,138,300 Zestimate®
$271/sqft
$5,826 Estimated rent
Home value
$1,138,300
$1.04M - $1.25M
$5,826/mo
Zestimate® history
Loading...
Owner options
Explore your selling options
What's special
Exceptional 6-Bedroom Home in Desirable IndianForest, East Brunswick. Located on a quiet, tree-lined circular drive, this spacious 6-bedroom, 5-bathroom home is designed for comfort, flexibility, and multi-generational living. Step inside to a bright living room, cozy family room with a fireplace, formal dining room, and a chef's kitchen with premium finishes and modern appliances. A private first-floor wing features two bedrooms and a full bathperfect for in-laws, guests. Upstairs, you'll find the luxurious primary suite with a full bathroom, along with three additional well-sized bedrooms and another full bath. The finished basement offers a game room, gym, half bath, cedar closet, and ample storage. Set on a prime corner lot, the home also includes a two-car garage, plenty of closets, and well-designed spaces throughout. Enjoy top-rated East Brunswick schools, quick NYC access, and nearby shopping, dining, and parks. This home checks all the boxes for space, comfort, and conveniencea rare find!
Zillow last checked: 8 hours ago
Listing updated: July 19, 2025 at 09:11am
Listed by:
PUNEETPAL SINGH,
HALO REALTY 908-800-2446
Source: All Jersey MLS,MLS#: 2510051R
Facts & features
Interior
Bedrooms & bathrooms
- Bedrooms: 6
- Bathrooms: 5
- Full bathrooms: 3
- 1/2 bathrooms: 2
Dining room
- Features: Living Dining Combo, Formal Dining Room
Kitchen
- Features: Granite/Corian Countertops, Kitchen Exhaust Fan, Kitchen Island, Eat-in Kitchen, Separate Dining Area
Basement
- Area: 0
Heating
- Forced Air
Cooling
- Zoned
Appliances
- Included: Dishwasher, Dryer, Gas Range/Oven, Exhaust Fan, Microwave, Refrigerator, Washer, Kitchen Exhaust Fan, Gas Water Heater
Features
- Entrance Foyer, 2 Bedrooms, Kitchen, Laundry Room, Bath Half, Living Room, Bath Full, Storage, Dining Room, Family Room, 4 Bedrooms, Bath Main, Bath Second, Attic
- Flooring: Carpet, Wood
- Basement: Finished, Bath Full, Other Room(s), Recreation Room, Storage Space, Utility Room
- Number of fireplaces: 2
- Fireplace features: Gas, Wood Burning
Interior area
- Total structure area: 4,158
- Total interior livable area: 4,158 sqft
Property
Parking
- Total spaces: 2
- Parking features: 3 Cars Deep, Asphalt, Garage, Built-In Garage, Driveway
- Attached garage spaces: 2
- Has uncovered spaces: Yes
Features
- Levels: Two
- Stories: 2
- Patio & porch: Deck
- Exterior features: Deck
Lot
- Size: 0.38 Acres
- Dimensions: 165.00 x 101.00
- Features: Near Shopping, Near Train, Corner Lot
Details
- Parcel number: 04003221300001
- Zoning: R2
Construction
Type & style
- Home type: SingleFamily
- Architectural style: Two Story
- Property subtype: Single Family Residence
Materials
- Roof: Asphalt
Condition
- Year built: 1985
Utilities & green energy
- Gas: Natural Gas
- Sewer: Public Sewer
- Water: Public
- Utilities for property: Underground Utilities
Community & neighborhood
Location
- Region: East Brunswick
HOA & financial
HOA
- Has HOA: Yes
Other
Other facts
- Ownership: Fee Simple
Price history
| Date | Event | Price |
|---|---|---|
| 7/18/2025 | Sold | $1,125,000-5.9%$271/sqft |
Source: | ||
| 5/7/2025 | Contingent | $1,195,000$287/sqft |
Source: | ||
| 4/1/2025 | Listed for sale | $1,195,000+145.1%$287/sqft |
Source: | ||
| 10/5/1999 | Sold | $487,500$117/sqft |
Source: Public Record Report a problem | ||
Public tax history
| Year | Property taxes | Tax assessment |
|---|---|---|
| 2025 | $19,152 | $162,000 |
| 2024 | $19,152 +2.8% | $162,000 |
| 2023 | $18,633 +0.3% | $162,000 |
Find assessor info on the county website
Neighborhood: 08816
Nearby schools
GreatSchools rating
- 7/10Frost Elementary SchoolGrades: PK-4Distance: 1.1 mi
- 5/10Churchill Junior High SchoolGrades: 7-9Distance: 4 mi
- 9/10East Brunswick High SchoolGrades: 10-12Distance: 2.3 mi
Get a cash offer in 3 minutes
Find out how much your home could sell for in as little as 3 minutes with a no-obligation cash offer.
Estimated market value$1,138,300
Get a cash offer in 3 minutes
Find out how much your home could sell for in as little as 3 minutes with a no-obligation cash offer.
Estimated market value
$1,138,300
