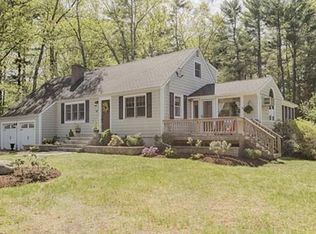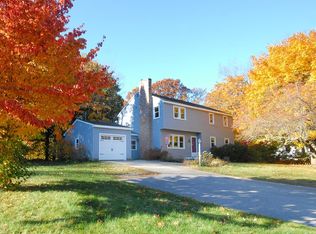Sold for $1,550,000
$1,550,000
1 Cherokee Rd, Acton, MA 01720
4beds
3,029sqft
Single Family Residence
Built in 2024
0.47 Acres Lot
$1,562,200 Zestimate®
$512/sqft
$6,044 Estimated rent
Home value
$1,562,200
$1.44M - $1.70M
$6,044/mo
Zestimate® history
Loading...
Owner options
Explore your selling options
What's special
Move in for the holidays! This brand-new, architecturally designed home features a welcoming front porch that invites you inside to stunning spaces waiting to be personalized. The cozy fireplaced great room flows seamlessly into the dining area & kitchen. A chef's delight, the upgraded white kitchen boasts beautiful cabinets, countertops & Monogram appliances. The first-level office is adjacent to a full bath for added convenience. The mudroom off the three-car garage helps keep things tidy! The spacious second level offers private retreats for all, including a primary suite w/a large walk-in closet & a breathtaking bath. The second bedrm features its own dressing area & walk-in closet, while the hallway bath serves the other two bedrms. Completing the second level is a laundry rm. Enjoy the outdoors on the expansive 32 x 9 deck, which overlooks a half-acre lot, w/ ample space for fun. Very popular neighborhood, located near 2 new elem. schools, W Acton Village, highways, & train.
Zillow last checked: 8 hours ago
Listing updated: January 09, 2025 at 06:39am
Listed by:
Edith Hill 978-505-8973,
Keller Williams Realty Boston Northwest 978-369-5775
Bought with:
Orissa Lawrence
Barrett Sotheby's International Realty
Source: MLS PIN,MLS#: 73276027
Facts & features
Interior
Bedrooms & bathrooms
- Bedrooms: 4
- Bathrooms: 4
- Full bathrooms: 4
Primary bedroom
- Features: Bathroom - Full, Walk-In Closet(s), Flooring - Wood, Decorative Molding
- Level: Second
- Area: 264
- Dimensions: 22 x 12
Bedroom 2
- Features: Bathroom - Full, Walk-In Closet(s), Flooring - Wood, Dressing Room
- Level: Second
- Area: 180
- Dimensions: 15 x 12
Bedroom 3
- Features: Walk-In Closet(s), Flooring - Wood
- Level: Second
- Area: 168
- Dimensions: 14 x 12
Bedroom 4
- Features: Flooring - Wood, Closet - Double
- Level: Second
- Area: 144
- Dimensions: 12 x 12
Bedroom 5
- Level: First
Primary bathroom
- Features: Yes
Bathroom 1
- Features: Bathroom - Full, Bathroom - Tiled With Shower Stall, Flooring - Stone/Ceramic Tile, Countertops - Stone/Granite/Solid, Cabinets - Upgraded
- Level: First
Bathroom 2
- Features: Bathroom - Full, Bathroom - Double Vanity/Sink, Bathroom - With Shower Stall, Flooring - Stone/Ceramic Tile, Countertops - Stone/Granite/Solid, Cabinets - Upgraded, Soaking Tub
- Level: Second
Bathroom 3
- Features: Bathroom - Full, Bathroom - Tiled With Tub & Shower, Flooring - Stone/Ceramic Tile, Countertops - Stone/Granite/Solid, Cabinets - Upgraded
- Level: Second
Family room
- Features: Flooring - Wood, Deck - Exterior, Exterior Access, Open Floorplan, Recessed Lighting, Slider
- Level: First
- Area: 420
- Dimensions: 35 x 12
Kitchen
- Features: Flooring - Wood, Pantry, Countertops - Stone/Granite/Solid, Kitchen Island, Cabinets - Upgraded, Open Floorplan, Recessed Lighting, Gas Stove, Lighting - Pendant
- Level: First
- Area: 247
- Dimensions: 13 x 19
Heating
- Central, Forced Air, Natural Gas
Cooling
- Central Air
Appliances
- Included: Gas Water Heater, Range, Dishwasher, Microwave, Refrigerator, Range Hood, Plumbed For Ice Maker
- Laundry: Flooring - Stone/Ceramic Tile, Second Floor, Electric Dryer Hookup, Washer Hookup
Features
- Study
- Flooring: Wood, Tile, Flooring - Wood
- Doors: Insulated Doors
- Windows: Insulated Windows, Screens
- Basement: Full,Bulkhead,Sump Pump,Concrete
- Number of fireplaces: 1
- Fireplace features: Family Room
Interior area
- Total structure area: 3,029
- Total interior livable area: 3,029 sqft
Property
Parking
- Total spaces: 9
- Parking features: Attached, Garage Door Opener, Storage, Paved Drive, Off Street, Paved
- Attached garage spaces: 3
- Uncovered spaces: 6
Accessibility
- Accessibility features: No
Features
- Patio & porch: Porch, Deck
- Exterior features: Porch, Deck, Professional Landscaping, Decorative Lighting, Screens
Lot
- Size: 0.47 Acres
- Features: Corner Lot, Level
Details
- Parcel number: ACTOM00D2B0027L0000
- Zoning: res
Construction
Type & style
- Home type: SingleFamily
- Architectural style: Colonial,Farmhouse
- Property subtype: Single Family Residence
Materials
- Frame
- Foundation: Concrete Perimeter
- Roof: Shingle
Condition
- Year built: 2024
Details
- Warranty included: Yes
Utilities & green energy
- Electric: Circuit Breakers
- Sewer: Private Sewer
- Water: Public
- Utilities for property: for Gas Range, for Electric Dryer, Washer Hookup, Icemaker Connection
Community & neighborhood
Community
- Community features: Public Transportation, Shopping, Walk/Jog Trails, Conservation Area, Highway Access, T-Station
Location
- Region: Acton
- Subdivision: Indian Village
Price history
| Date | Event | Price |
|---|---|---|
| 1/7/2025 | Sold | $1,550,000+3.7%$512/sqft |
Source: MLS PIN #73276027 Report a problem | ||
| 11/15/2024 | Price change | $1,495,000-6.3%$494/sqft |
Source: MLS PIN #73276027 Report a problem | ||
| 8/15/2024 | Listed for sale | $1,595,000$527/sqft |
Source: MLS PIN #73276027 Report a problem | ||
Public tax history
| Year | Property taxes | Tax assessment |
|---|---|---|
| 2025 | $21,220 +115.7% | $1,237,300 +109.6% |
| 2024 | $9,839 +4.7% | $590,200 +10.3% |
| 2023 | $9,395 +0.5% | $535,000 +11.4% |
Find assessor info on the county website
Neighborhood: 01720
Nearby schools
GreatSchools rating
- 9/10Paul P Gates Elementary SchoolGrades: K-6Distance: 1 mi
- 9/10Raymond J Grey Junior High SchoolGrades: 7-8Distance: 1.4 mi
- 10/10Acton-Boxborough Regional High SchoolGrades: 9-12Distance: 1.2 mi
Schools provided by the listing agent
- Elementary: Abr
- Middle: Abrjh
- High: Abrsh
Source: MLS PIN. This data may not be complete. We recommend contacting the local school district to confirm school assignments for this home.
Get a cash offer in 3 minutes
Find out how much your home could sell for in as little as 3 minutes with a no-obligation cash offer.
Estimated market value$1,562,200
Get a cash offer in 3 minutes
Find out how much your home could sell for in as little as 3 minutes with a no-obligation cash offer.
Estimated market value
$1,562,200

