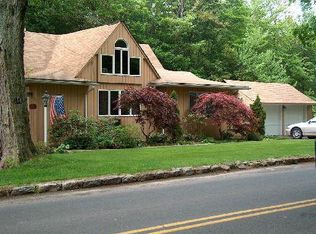Sold for $530,000 on 10/24/23
$530,000
1 Chelsea Drive, Danbury, CT 06811
4beds
2,622sqft
Single Family Residence
Built in 1937
2.06 Acres Lot
$645,000 Zestimate®
$202/sqft
$4,889 Estimated rent
Home value
$645,000
$606,000 - $690,000
$4,889/mo
Zestimate® history
Loading...
Owner options
Explore your selling options
What's special
Beautiful and spacious 4BR 2.5BA storybook Colonial with over 2600 sq ft accented by 1930's charm! Prime neighborhood less than 10 minutes from the NY line. Eat-in kitchen (remodeled in 1986) was state of the art with induction cooktop, cherry cabinets, breakfast bar and subzero appliances. Living room with woodburning fireplace, access to screened porch and level backyard. Half bath, huge family room with woodstove, built-ins, eaves for storage, sliders to deck. Upstairs you'll find the primary bedroom with wall of closets, vaulted ceiling and full bath, three additional bedrooms (one with studio), laundry room, hallway full bath with 2 skylights and jetted tub. Dishwasher and refrigerator are not working. New roof in 2016. The home is currently on well, but the new owners can connect to city water in street. House being sold as-is. There are two water line easements - one on the left side of the house, one in back right corner at end of driveway. As Danbury residents you have access to Candlewood Lake at Town Park Beach. If you like to hike, then you'll enjoy the 21+ acres of hiking trails at Tarrywile Park. Super convenient location, just minutes from Trader Joes, Whole Foods, great restaurants, retail shopping, Danbury Fair Mall, I84 and I684, Metro-North Trains
Zillow last checked: 8 hours ago
Listing updated: October 24, 2023 at 12:40pm
Listed by:
Kim Gifford 203-770-6038,
Coldwell Banker Realty 203-790-9500
Bought with:
Paulo S. Demelo, RES.0760432
Clearview Realty LLC
Source: Smart MLS,MLS#: 170592993
Facts & features
Interior
Bedrooms & bathrooms
- Bedrooms: 4
- Bathrooms: 3
- Full bathrooms: 2
- 1/2 bathrooms: 1
Primary bedroom
- Features: Vaulted Ceiling(s), Full Bath, Plywood Floor
- Level: Upper
- Area: 217.62 Square Feet
- Dimensions: 11.7 x 18.6
Bedroom
- Features: Wall/Wall Carpet
- Level: Upper
- Area: 106.16 Square Feet
- Dimensions: 10.11 x 10.5
Bedroom
- Features: Built-in Features, Studio, Walk-In Closet(s), Wall/Wall Carpet, Hardwood Floor
- Level: Upper
- Area: 179.69 Square Feet
- Dimensions: 15.1 x 11.9
Bedroom
- Features: Skylight, Vaulted Ceiling(s), Hardwood Floor
- Level: Upper
- Area: 148.03 Square Feet
- Dimensions: 11.3 x 13.1
Bathroom
- Features: Skylight, Vaulted Ceiling(s), Whirlpool Tub, Tile Floor
- Level: Upper
Bathroom
- Level: Main
Family room
- Features: Balcony/Deck, Built-in Features, Wood Stove, Sliders, Wall/Wall Carpet
- Level: Main
- Area: 457.56 Square Feet
- Dimensions: 24.6 x 18.6
Kitchen
- Features: Bay/Bow Window, Dining Area, Kitchen Island, Pantry, Hardwood Floor
- Level: Main
- Area: 286.76 Square Feet
- Dimensions: 21.4 x 13.4
Living room
- Features: Fireplace, Hardwood Floor
- Level: Main
- Area: 254.88 Square Feet
- Dimensions: 21.6 x 11.8
Heating
- Baseboard, Forced Air, Zoned, Oil
Cooling
- None
Appliances
- Included: Electric Range, Refrigerator, Dishwasher, Water Heater
- Laundry: Upper Level
Features
- Entrance Foyer
- Basement: Full,Unfinished,Concrete,Interior Entry,Garage Access,Sump Pump
- Attic: None
- Number of fireplaces: 1
Interior area
- Total structure area: 2,622
- Total interior livable area: 2,622 sqft
- Finished area above ground: 2,622
Property
Parking
- Total spaces: 2
- Parking features: Attached, Garage Door Opener, Private, Paved
- Attached garage spaces: 2
- Has uncovered spaces: Yes
Features
- Patio & porch: Deck, Patio, Screened
- Exterior features: Rain Gutters
Lot
- Size: 2.06 Acres
- Features: Level, Few Trees
Details
- Parcel number: 70119
- Zoning: RA40
Construction
Type & style
- Home type: SingleFamily
- Architectural style: Colonial
- Property subtype: Single Family Residence
Materials
- Wood Siding
- Foundation: Concrete Perimeter, Stone
- Roof: Asphalt
Condition
- New construction: No
- Year built: 1937
Utilities & green energy
- Sewer: Septic Tank
- Water: Public, Well
- Utilities for property: Cable Available
Community & neighborhood
Community
- Community features: Golf, Health Club, Lake, Library, Medical Facilities, Park, Shopping/Mall, Tennis Court(s)
Location
- Region: Danbury
- Subdivision: Middle River
Price history
| Date | Event | Price |
|---|---|---|
| 10/24/2023 | Sold | $530,000+6.2%$202/sqft |
Source: | ||
| 9/15/2023 | Pending sale | $499,000$190/sqft |
Source: | ||
| 8/30/2023 | Listed for sale | $499,000$190/sqft |
Source: | ||
Public tax history
| Year | Property taxes | Tax assessment |
|---|---|---|
| 2025 | $7,727 +2.2% | $309,190 |
| 2024 | $7,557 +4.8% | $309,190 |
| 2023 | $7,213 +4.8% | $309,190 +26.8% |
Find assessor info on the county website
Neighborhood: 06811
Nearby schools
GreatSchools rating
- 3/10Mill Ridge Primary SchoolGrades: K-3Distance: 0.8 mi
- 3/10Rogers Park Middle SchoolGrades: 6-8Distance: 2.6 mi
- 2/10Danbury High SchoolGrades: 9-12Distance: 1.4 mi
Schools provided by the listing agent
- High: Danbury
Source: Smart MLS. This data may not be complete. We recommend contacting the local school district to confirm school assignments for this home.

Get pre-qualified for a loan
At Zillow Home Loans, we can pre-qualify you in as little as 5 minutes with no impact to your credit score.An equal housing lender. NMLS #10287.
Sell for more on Zillow
Get a free Zillow Showcase℠ listing and you could sell for .
$645,000
2% more+ $12,900
With Zillow Showcase(estimated)
$657,900