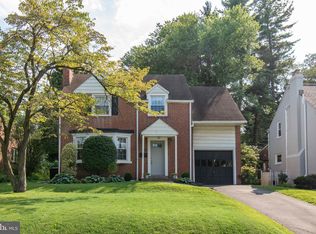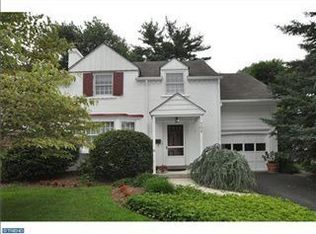Sold for $480,000
$480,000
1 Chelfield Rd, Glenside, PA 19038
3beds
1,302sqft
Single Family Residence
Built in 1940
5,324 Square Feet Lot
$507,200 Zestimate®
$369/sqft
$2,542 Estimated rent
Home value
$507,200
$467,000 - $548,000
$2,542/mo
Zestimate® history
Loading...
Owner options
Explore your selling options
What's special
Introducing 1 Chelfield Rd, a true gem in Springfield Township! This delightful 3-bedroom, 1 bath 1940's charmer offers a perfect blend of comfort and style. From the exterior cedar shutters to the interior millwork and hardwood floors throughout, this house has it all! Step inside to find a cozy living room featuring a wood-burning stove (2021), perfect for those chilly evenings. Adjacent to the living room is a bright sunroom - ideal for a home office that overlooks the sprawling yard and beautifully maintained gardens. The heart of the home is the large, sun-drenched kitchen, complete with a large dining area, a convenient island, and modern stainless steel appliances. The butcher block countertops and white subway tile backsplash add a touch of elegance to this inviting space. Upstairs, you’ll find three good-sized bedrooms, each offering ample space and natural light. The updated hall bath features contemporary fixtures and finishes keeping to the home's charm. Outdoor enthusiasts will appreciate the newly fenced backyard (2022), perfect for pets, play, and outdoor gatherings or gardening with the raised garden beds. Recent upgrades include a new roof, downspouts, and gutters (2022), updated electrical wiring and 200 amp panel (2021), new heater and AC (2021) and hot water heater (2023). Walkable to the North Hills Train Station, North Hills Country Club, Brooke Park and close to Rt 309, PA Turnpike. Don't miss the opportunity to own this charming home in Springfield Township. Schedule your showing today and start envisioning your life in this lovely neighborhood!
Zillow last checked: 8 hours ago
Listing updated: August 01, 2024 at 02:11am
Listed by:
Patrick Joos 215-872-1172,
Keller Williams Real Estate-Blue Bell
Bought with:
Reid Rosenthal, RS226037L
BHHS Fox & Roach At the Harper, Rittenhouse Square
Source: Bright MLS,MLS#: PAMC2105070
Facts & features
Interior
Bedrooms & bathrooms
- Bedrooms: 3
- Bathrooms: 1
- Full bathrooms: 1
Basement
- Area: 494
Heating
- Forced Air, Electric
Cooling
- Central Air, Electric
Appliances
- Included: Dishwasher, Oven/Range - Electric, Refrigerator, Stainless Steel Appliance(s), Washer, Water Heater, Dryer, Electric Water Heater
- Laundry: In Basement
Features
- Combination Kitchen/Dining, Crown Molding, Floor Plan - Traditional, Recessed Lighting, Bathroom - Tub Shower, Wainscotting, Dry Wall, Plaster Walls
- Flooring: Slate, Wood, Ceramic Tile
- Doors: Six Panel
- Windows: Double Hung, Replacement, Window Treatments
- Basement: Full
- Number of fireplaces: 1
- Fireplace features: Wood Burning, Insert, Wood Burning Stove
Interior area
- Total structure area: 1,796
- Total interior livable area: 1,302 sqft
- Finished area above ground: 1,302
- Finished area below ground: 0
Property
Parking
- Total spaces: 2
- Parking features: Garage Faces Rear, Asphalt, Driveway, Attached
- Attached garage spaces: 1
- Uncovered spaces: 1
- Details: Garage Sqft: 136
Accessibility
- Accessibility features: None
Features
- Levels: Two
- Stories: 2
- Exterior features: Street Lights
- Pool features: None
- Fencing: Full,Back Yard,Wood
Lot
- Size: 5,324 sqft
- Dimensions: 48.00 x 0.00
- Features: Front Yard, Rear Yard, SideYard(s)
Details
- Additional structures: Above Grade, Below Grade
- Parcel number: 520002317007
- Zoning: B
- Special conditions: Standard
Construction
Type & style
- Home type: SingleFamily
- Architectural style: Colonial
- Property subtype: Single Family Residence
Materials
- Brick, Asphalt, Cedar, Wood Siding
- Foundation: Stone, Concrete Perimeter
- Roof: Asphalt,Shingle,Architectural Shingle
Condition
- Excellent
- New construction: No
- Year built: 1940
Utilities & green energy
- Electric: 200+ Amp Service
- Sewer: Public Sewer
- Water: Public
Community & neighborhood
Location
- Region: Glenside
- Subdivision: Northwoods
- Municipality: SPRINGFIELD TWP
Other
Other facts
- Listing agreement: Exclusive Right To Sell
- Listing terms: Conventional,Cash
- Ownership: Fee Simple
Price history
| Date | Event | Price |
|---|---|---|
| 7/31/2024 | Sold | $480,000+12.9%$369/sqft |
Source: | ||
| 6/4/2024 | Pending sale | $425,000$326/sqft |
Source: | ||
| 5/30/2024 | Listed for sale | $425,000+11%$326/sqft |
Source: | ||
| 6/23/2021 | Sold | $383,000+9.4%$294/sqft |
Source: | ||
| 5/19/2021 | Pending sale | $350,000$269/sqft |
Source: | ||
Public tax history
| Year | Property taxes | Tax assessment |
|---|---|---|
| 2025 | $6,265 +4.8% | $128,420 |
| 2024 | $5,978 | $128,420 |
| 2023 | $5,978 +5.4% | $128,420 |
Find assessor info on the county website
Neighborhood: 19038
Nearby schools
GreatSchools rating
- 6/10Springfield Twp El School-ErdenhmGrades: 3-5Distance: 1.5 mi
- 9/10Springfield Twp Middle SchoolGrades: 6-8Distance: 1.4 mi
- 8/10Springfield Twp High SchoolGrades: 9-12Distance: 1.5 mi
Schools provided by the listing agent
- Elementary: Enfield
- Middle: Springfield Township
- High: Springfield Township
- District: Springfield Township
Source: Bright MLS. This data may not be complete. We recommend contacting the local school district to confirm school assignments for this home.
Get a cash offer in 3 minutes
Find out how much your home could sell for in as little as 3 minutes with a no-obligation cash offer.
Estimated market value$507,200
Get a cash offer in 3 minutes
Find out how much your home could sell for in as little as 3 minutes with a no-obligation cash offer.
Estimated market value
$507,200

