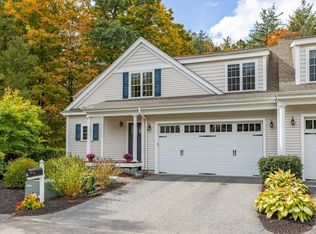Sold for $839,000 on 07/30/25
$839,000
1 Chase Path #1, Acton, MA 01720
3beds
3,023sqft
Condominium, Townhouse
Built in 2010
-- sqft lot
$-- Zestimate®
$278/sqft
$3,680 Estimated rent
Home value
Not available
Estimated sales range
Not available
$3,680/mo
Zestimate® history
Loading...
Owner options
Explore your selling options
What's special
This fantastic 2010 built end unit at Madison Place has a short path in common area to renowned Bruce Freeman Bike Path and NARA park for running, biking, or simply soaking in the outdoors. Inside, the open-concept living area boasts a dramatic cathedral ceiling, gleaming oversized windows, and tiled gas fireplace. A French door opens to a private, landscaped patio—ideal for relaxing or entertaining. The gourmet kitchen boasts granite counters, stainless appliances, a breakfast bar, and a sunlit dining room. The first floor master suite with vaulted ceiling, large picture windows, walk-in closet makes single-level living effortless. Upstairs to find two additional bedrooms, one with a large walk-in closet. Versatile loft area overlooks the living room, ideal for a home office or sitting area. New HVAC 2021, Bulkhead 2025, 3 bedroom hardwood floor 2016. Harvey windows & Aderson doors, HW flooring. Spacious finished basement for entertainment!! Convenient to Rt 2, 495, MBTA to Boston
Zillow last checked: 8 hours ago
Listing updated: August 03, 2025 at 03:26pm
Listed by:
Julia and Joanne (Guozhen) Team 617-838-8106,
Keller Williams Realty-Merrimack 978-692-3280
Bought with:
Cherie Murra
Barrett Sotheby's International Realty
Source: MLS PIN,MLS#: 73380934
Facts & features
Interior
Bedrooms & bathrooms
- Bedrooms: 3
- Bathrooms: 3
- Full bathrooms: 2
- 1/2 bathrooms: 1
Primary bedroom
- Features: Bathroom - Full, Ceiling Fan(s), Vaulted Ceiling(s), Walk-In Closet(s), Window(s) - Picture, Lighting - Overhead
- Level: First
- Area: 208
- Dimensions: 16 x 13
Bedroom 2
- Features: Vaulted Ceiling(s), Walk-In Closet(s), Flooring - Hardwood, Lighting - Overhead
- Level: Second
- Area: 301.84
- Dimensions: 19.6 x 15.4
Bedroom 3
- Features: Closet, Flooring - Hardwood, Lighting - Overhead
- Level: Second
- Area: 190.28
- Dimensions: 14.2 x 13.4
Primary bathroom
- Features: Yes
Bathroom 1
- Features: Bathroom - Full, Bathroom - With Tub & Shower, Closet - Linen, Closet/Cabinets - Custom Built, Flooring - Stone/Ceramic Tile, Countertops - Stone/Granite/Solid, Lighting - Overhead
- Level: First
- Area: 102.2
- Dimensions: 14 x 7.3
Bathroom 2
- Features: Bathroom - Half, Flooring - Stone/Ceramic Tile, Lighting - Sconce
- Level: First
- Area: 22.2
- Dimensions: 6 x 3.7
Bathroom 3
- Features: Bathroom - Full, Bathroom - With Tub & Shower, Flooring - Stone/Ceramic Tile, Countertops - Stone/Granite/Solid
- Level: Second
Dining room
- Features: Flooring - Hardwood, Window(s) - Picture, Open Floorplan, Lighting - Overhead
- Level: First
- Area: 190.8
- Dimensions: 18 x 10.6
Kitchen
- Features: Flooring - Hardwood, Countertops - Stone/Granite/Solid, Breakfast Bar / Nook, Open Floorplan, Recessed Lighting, Lighting - Overhead
- Level: First
- Area: 151.2
- Dimensions: 12.6 x 12
Living room
- Features: Cathedral Ceiling(s), Flooring - Hardwood, Window(s) - Bay/Bow/Box, Exterior Access, Open Floorplan, Recessed Lighting
- Level: First
- Area: 276
- Dimensions: 18.4 x 15
Heating
- Forced Air, Electric Baseboard, Natural Gas
Cooling
- Central Air
Appliances
- Laundry: Flooring - Stone/Ceramic Tile, First Floor, Electric Dryer Hookup, Washer Hookup
Features
- Open Floorplan, Recessed Lighting, Lighting - Sconce, Closet - Double, Entry Hall, Great Room, Internet Available - Broadband
- Flooring: Tile, Laminate, Hardwood, Flooring - Hardwood, Vinyl
- Doors: Insulated Doors
- Windows: Insulated Windows
- Has basement: Yes
- Number of fireplaces: 1
- Fireplace features: Living Room
- Common walls with other units/homes: End Unit
Interior area
- Total structure area: 3,023
- Total interior livable area: 3,023 sqft
- Finished area above ground: 2,073
- Finished area below ground: 950
Property
Parking
- Total spaces: 4
- Parking features: Attached, Garage Door Opener, Storage, Insulated, Off Street, Paved
- Attached garage spaces: 2
- Uncovered spaces: 2
Features
- Patio & porch: Patio
- Exterior features: Patio, Garden, Rain Gutters, Professional Landscaping, Sprinkler System
- Fencing: Security
- Waterfront features: Lake/Pond, 3/10 to 1/2 Mile To Beach, Beach Ownership(Public)
Details
- Parcel number: M:00D5 B:0009 L:0007,4777313
- Zoning: Res
Construction
Type & style
- Home type: Townhouse
- Property subtype: Condominium, Townhouse
Materials
- Frame
- Roof: Shingle
Condition
- Year built: 2010
Utilities & green energy
- Electric: Circuit Breakers, 200+ Amp Service
- Sewer: Private Sewer, Other
- Water: Public
- Utilities for property: for Gas Range, for Electric Dryer, Washer Hookup
Green energy
- Energy efficient items: Thermostat
Community & neighborhood
Community
- Community features: Public Transportation, Shopping, Pool, Tennis Court(s), Walk/Jog Trails, Laundromat, Bike Path, Conservation Area, Highway Access, Private School, Public School, T-Station
Location
- Region: Acton
HOA & financial
HOA
- HOA fee: $670 monthly
- Services included: Sewer, Insurance, Maintenance Structure, Road Maintenance, Maintenance Grounds, Snow Removal, Trash, Reserve Funds
Price history
| Date | Event | Price |
|---|---|---|
| 7/30/2025 | Sold | $839,000$278/sqft |
Source: MLS PIN #73380934 | ||
| 6/27/2025 | Contingent | $839,000$278/sqft |
Source: MLS PIN #73380934 | ||
| 6/17/2025 | Price change | $839,000-2.3%$278/sqft |
Source: MLS PIN #73380934 | ||
| 5/28/2025 | Listed for sale | $859,000$284/sqft |
Source: MLS PIN #73380934 | ||
Public tax history
Tax history is unavailable.
Neighborhood: 01720
Nearby schools
GreatSchools rating
- 9/10Luther Conant SchoolGrades: K-6Distance: 2.6 mi
- 9/10Raymond J Grey Junior High SchoolGrades: 7-8Distance: 3.2 mi
- 10/10Acton-Boxborough Regional High SchoolGrades: 9-12Distance: 3 mi
Schools provided by the listing agent
- Middle: R.J. Grey
- High: Acton-Boxboro
Source: MLS PIN. This data may not be complete. We recommend contacting the local school district to confirm school assignments for this home.

Get pre-qualified for a loan
At Zillow Home Loans, we can pre-qualify you in as little as 5 minutes with no impact to your credit score.An equal housing lender. NMLS #10287.
