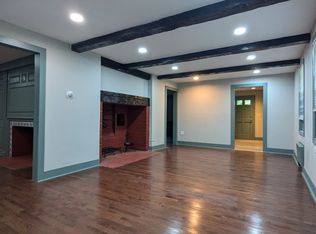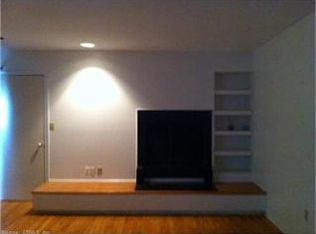Sold for $325,000
$325,000
1 Charlton Hill Road #1, Hamden, CT 06518
2beds
1,754sqft
Condominium
Built in 1969
-- sqft lot
$351,200 Zestimate®
$185/sqft
$2,382 Estimated rent
Home value
$351,200
$309,000 - $397,000
$2,382/mo
Zestimate® history
Loading...
Owner options
Explore your selling options
What's special
Remodeled throughout with high end designer touches. Private ranch unit in desirable complex, open floor plan. Stainless steel appliances including wine chiller, quartz counter tops.Finished basement can be used as Den or extra living space, great for entreatment. Private court yard with sliders from living room and primary bedroom. Enjoy lifestyle in Charlton Hill with manicured grounds, pool, club house. Energy efficient appliances and heating system.
Zillow last checked: 8 hours ago
Listing updated: July 17, 2024 at 05:55am
Listed by:
Svetlana Goletz 203-464-0880,
Compass Connecticut, LLC
Bought with:
Laura Russo, RES.0817511
Regency Real Estate, LLC
Source: Smart MLS,MLS#: 170618281
Facts & features
Interior
Bedrooms & bathrooms
- Bedrooms: 2
- Bathrooms: 2
- Full bathrooms: 2
Primary bedroom
- Features: Remodeled, Full Bath, Engineered Wood Floor
- Level: Main
- Area: 182.02 Square Feet
- Dimensions: 12.9 x 14.11
Bedroom
- Features: Remodeled, Full Bath, Engineered Wood Floor
- Level: Main
- Area: 164.97 Square Feet
- Dimensions: 11.7 x 14.1
Dining room
- Features: Remodeled, Combination Liv/Din Rm, Tile Floor
- Level: Main
- Area: 209.44 Square Feet
- Dimensions: 13.6 x 15.4
Family room
- Features: Remodeled, Dry Bar, Engineered Wood Floor
- Level: Lower
- Area: 432.9 Square Feet
- Dimensions: 11.7 x 37
Kitchen
- Features: Remodeled, Quartz Counters, Kitchen Island, Tile Floor
- Level: Main
- Area: 162 Square Feet
- Dimensions: 13.5 x 12
Living room
- Features: Remodeled, Combination Liv/Din Rm, Fireplace, Sliders, Tile Floor
- Level: Main
- Area: 197.2 Square Feet
- Dimensions: 13.6 x 14.5
Heating
- Heat Pump, Electric
Cooling
- Central Air
Appliances
- Included: Oven/Range, Microwave, Range Hood, Refrigerator, Dishwasher, Disposal, Washer, Dryer, Electric Water Heater
- Laundry: Main Level
Features
- Open Floorplan, Entrance Foyer
- Windows: Thermopane Windows
- Basement: Full,Partially Finished,Interior Entry
- Attic: None
- Number of fireplaces: 1
- Common walls with other units/homes: End Unit
Interior area
- Total structure area: 1,754
- Total interior livable area: 1,754 sqft
- Finished area above ground: 1,362
- Finished area below ground: 392
Property
Parking
- Total spaces: 2
- Parking features: Parking Lot
Features
- Stories: 2
- Patio & porch: Patio
- Exterior features: Sidewalk
- Has private pool: Yes
- Pool features: In Ground
Details
- Parcel number: 1143020
- Zoning: R4T4
Construction
Type & style
- Home type: Condo
- Architectural style: Ranch
- Property subtype: Condominium
- Attached to another structure: Yes
Materials
- Clapboard, Wood Siding
Condition
- New construction: No
- Year built: 1969
Utilities & green energy
- Sewer: Public Sewer
- Water: Public
Green energy
- Green verification: ENERGY STAR Certified Homes
- Energy efficient items: Windows
Community & neighborhood
Community
- Community features: Health Club, Library, Medical Facilities, Park, Near Public Transport
Location
- Region: Hamden
HOA & financial
HOA
- Has HOA: Yes
- HOA fee: $425 monthly
- Amenities included: Pool, Management
- Services included: Maintenance Grounds, Trash, Snow Removal, Pool Service, Road Maintenance, Insurance
Price history
| Date | Event | Price |
|---|---|---|
| 7/16/2024 | Sold | $325,000$185/sqft |
Source: | ||
| 6/4/2024 | Pending sale | $325,000$185/sqft |
Source: | ||
| 4/18/2024 | Listed for sale | $325,000+3.2%$185/sqft |
Source: | ||
| 2/26/2024 | Listing removed | -- |
Source: | ||
| 1/23/2024 | Listed for sale | $315,000+250%$180/sqft |
Source: | ||
Public tax history
| Year | Property taxes | Tax assessment |
|---|---|---|
| 2025 | $11,254 +124.3% | $216,930 +140.4% |
| 2024 | $5,018 -11.1% | $90,230 -9.9% |
| 2023 | $5,644 +1.6% | $100,100 |
Find assessor info on the county website
Neighborhood: 06518
Nearby schools
GreatSchools rating
- 4/10Bear Path SchoolGrades: K-6Distance: 1.6 mi
- 4/10Hamden Middle SchoolGrades: 7-8Distance: 1.6 mi
- 4/10Hamden High SchoolGrades: 9-12Distance: 2.5 mi

Get pre-qualified for a loan
At Zillow Home Loans, we can pre-qualify you in as little as 5 minutes with no impact to your credit score.An equal housing lender. NMLS #10287.

