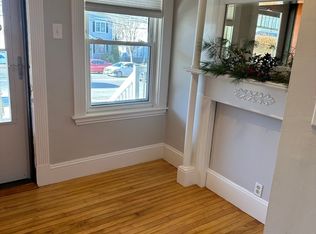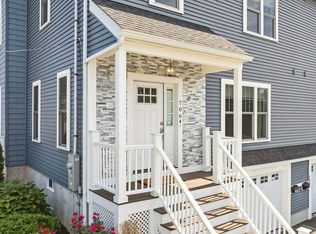Modern flavor & style is waiting for you in this stunning renovation! Open concept kitchen & dining features new cabinets, impressive quartz countertops, Samsung SS appliances, high end hardware, pantry & beautiful HW floors. New windows, designer lighting, Grohe kitchen & bath faucets, NEST thermostat. Custom built window bench next to coat closet. Spacious & bright living room features marble surround & shiplap mantel for a true piece of art & wood burning fireplace! Circular layout allows parents to watch little ones while cooking. Sunlit office /playroom add additional living space. Half bath completes 1st fl. Upper level features 3BR, stunning new bathroom w/mozaic accents & marble floor, faucets & spacious linen shelves. New laundry rm w/Samsung W/D. Garage. New roof. New boiler. Beautifully designed spacious yard. New shed. Taste & thoughtfulness abound throughout this home.
This property is off market, which means it's not currently listed for sale or rent on Zillow. This may be different from what's available on other websites or public sources.

