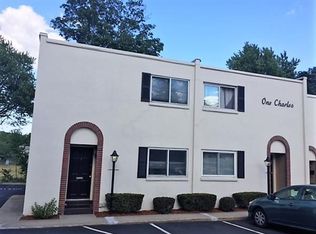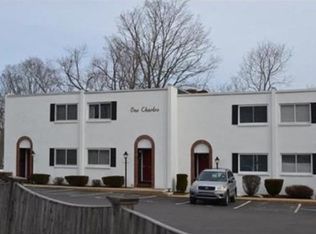Beautifully updated townhouse at the ever-popular One Charles Street condominiums. Relax in your private bricked courtyard overlooking the quiet beauty of Memorial Park. Walk to Reading shops, restaurants, library and train station. Plenty of room for those starting out or downsizing.Living room with beautiful Italian Tuscany flooring, Kitchen, hardwood floors, wall-to-wall carpeting, tile ,new slider & windows, skylight and front-facing windows . Partially finished basement currently used as recreation room with a bar provides plenty of extra storage and laundry facilities!Pets are allowed up to 75 Ibs.
This property is off market, which means it's not currently listed for sale or rent on Zillow. This may be different from what's available on other websites or public sources.

