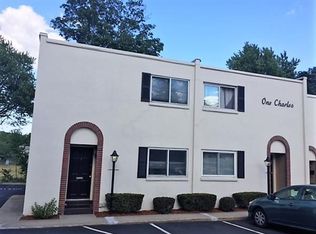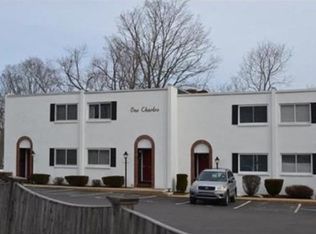Easy Living is possible in this 3 Bedroom, 1 and 1/2 bath Condo Located in the Heart of Reading, steps away to Reading's vibrant downtown and easy access to major highways. Beautiful private fenced-in patio overlooking Memorial Park adds to your outdoor enjoyment in the warmer months and beautiful backdrop for every Season. Gas fireplace in Living Room offers extra warmth on a Cozy Winter Night. Partially finished basement and a convenient parking spot outside your front door. Make your move today!
This property is off market, which means it's not currently listed for sale or rent on Zillow. This may be different from what's available on other websites or public sources.

