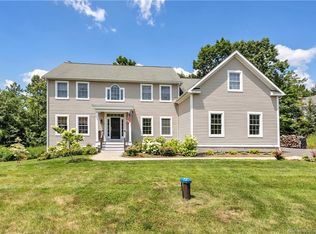Quality Builder. Level Corner Lot. Upgraded Millwork. Granite Kitchen Ctrs. H.W.Floors On 1St. Den On 1St With Full Bath. Vaulted Ceiling In F.R. With Fieldstone F.P. Close To Rt. 8 And 84 For Commuting Call L/O For Specs And Allowances. Taxes Are For Lot Only Home Is Almost Ready To Move Into! 4/30/07
This property is off market, which means it's not currently listed for sale or rent on Zillow. This may be different from what's available on other websites or public sources.

