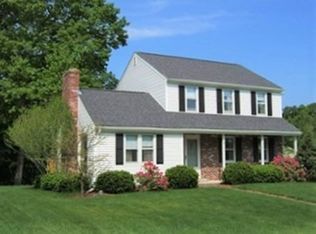Well maintained 4 bedroom Cape style home located in sought after cul-de-sac neighborhood. Eat-in kitchen with dining area, plenty of cabinets and closet pantry. Newly painted family room with new carpet and lighting. Large, bright living room which opens to formal dining room with built -in hutch. Foyer with tile floor and closet. Great three season room with vaulted ceiling, skylights, ceiling fans, access to patio and views of private yard. First floor bathroom and laundry room with built in cabinets. Second floor has large master bedroom with walk-in closet and three other bedrooms closets, two bedrooms with custom built in drawers and shelves. Second floor bathroom with shower. Full basement with ample space to finish. Two car garage w/storage space and side access door. Town Water and Sewer. Natural gas located on street. Patio and Landscaped yard. Close to major highways for commuting. Withing distance to elementary school and only 2.5 miles to Commuter Rail to Boston
This property is off market, which means it's not currently listed for sale or rent on Zillow. This may be different from what's available on other websites or public sources.
