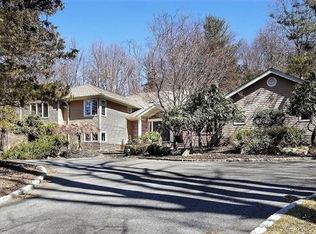Set on a magnificently landscaped two plus acres on a quiet cul de sac in Chester Township, this dazzling five bedroom three and a half bath Custom home offers tranquil views from every window. The elegant Foyer reveals an open floor plan perfect for entertaining. Anchored by a rear wall of windows, the step down Living Room features hardwood flooring, high ceilings and a striking double brick wood burning fireplace. The fireplace opens to the warm Family Room boasting hardwood flooring, a full wet bar, built in bookcases and an entertainment center complete with a surround sound speaker system. Glass sliders open to the private rear acres, complete with a deck, patio and hot tub. Stacked stone walls and extensive landscaping provide the perfect tranquil oasis. Featuring a massive center island with breakfast bar, the Kitchen is a chef’s delight with a gas cooktop, double ovens, Subzero refrigerator/freezer, custom marble countertops, a spacious pantry, full tile back backsplash, an architectural skylight, and separate dining area. Completing this level is a spacious Formal Dining Room, Laundry Room, Powder Room and walk in coat closet. The second floor features a dramatic Master Bedroom Suite including a dressing area with his and her customized walk-in closets, and a Master Bath with elegant marble countertops, double sinks vanity, stall shower and jetted soaking tub. Stairs within the suite lead to a magnificent third floor Sitting Room/Office complete with architectural windows and skylights overlooking the spectacular rear grounds. Three additional Bedrooms and a hall bath complete the second level. A Media Room with Surround sound and direct outside access, a Bedroom/Exercise Room, and a full bath provide additional living space on the Ground level. Additional amenities include, three zone central air conditioning, three zone natural gas heat, a large unfinished basement, central vacuum system, Hot Tub, a four bedroom septic system, and a four car attached garage. This one of a kind property combines every luxury with unparalleled privacy in an incomparable setting, all within minutes of downtown Chester.
This property is off market, which means it's not currently listed for sale or rent on Zillow. This may be different from what's available on other websites or public sources.
