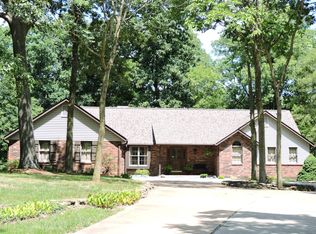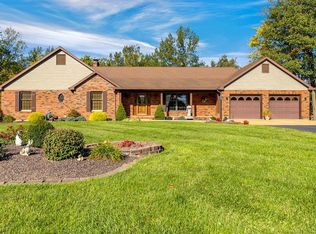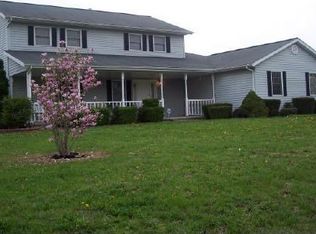Seeking a ranch style home with a lake view? Well, look no further in this fabulous neighborhood you will love this ALL BRICK, 3 BR, 4 BA ranch style home w/lake AND lake view! Perfect for entertaining you will appreciate the huge living rm, dining room, beautiful built in shelving w/fireplace, abundance of windows for extra lighting & a vaulted ceiling. The kitchen has an abundance of cherry cabinet w/several deep drawers, kitchen island, pantry, desk area & eat in kitchen with all the appliances to be all included. Off of the kitchen is a huge laundry rm w/sink, drop down ironing board, 1/2 bath & another large closet. Home has 3 bedrooms on the main floor w/a huge master bedroom & bathroom. Master bath includes very large custom walk-in closet fit for a king & queen! Lower level includes family rm w/wet bar, fireplace, more adjustable built in wall shelving & 3/4 bath & bonus room/office. Home has retaining walls & walkway to dock/lake. GEO thermal installed in 2011!
This property is off market, which means it's not currently listed for sale or rent on Zillow. This may be different from what's available on other websites or public sources.



