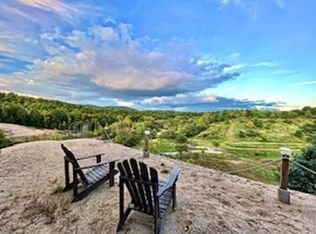LOTS TO LOVE in this roomy executive cape! Start with the totally remodeled kitchen, light and bright, with marble countertops, soft close cabinets and drawers, lighted glass front cabinets and under counter lighting. The stainless steel appliances will remain, including the chef inspired gas range, refrigerator, dishwasher, and slide drawer microwave. Enjoy the generously sized living room with gas fireplace, and hardwood floors. The first floor master bedroom has its own bath, and there is a convenient half bath with laundry connections. The second floor has two huge bedrooms, and a bonus room over the garage. Most rooms have been freshly painted. The basement has a family room, and lots of storage. The peaceful yard includes a composite deck, and wrap around porch with a swing! Relax and watch the birds go by! Convenient oversized two car garage. A beauty of a home! All in a great neighborhood.
This property is off market, which means it's not currently listed for sale or rent on Zillow. This may be different from what's available on other websites or public sources.

