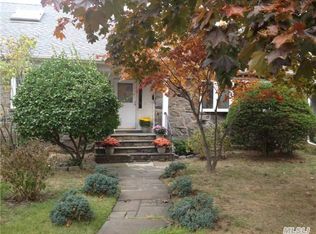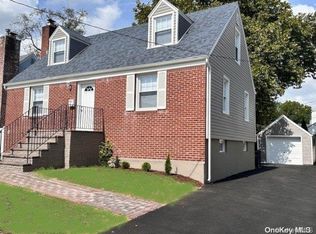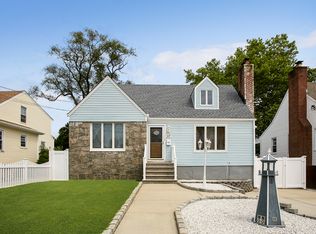Sold for $925,000
$925,000
1 Cedar Road, Malverne, NY 11565
3beds
1,656sqft
Single Family Residence, Residential
Built in 1979
0.26 Acres Lot
$847,300 Zestimate®
$559/sqft
$4,658 Estimated rent
Home value
$847,300
$805,000 - $890,000
$4,658/mo
Zestimate® history
Loading...
Owner options
Explore your selling options
What's special
Tucked away on a flag lot at the end of a quiet cul-de-sac in Malverne Village, this charming Colonial-style home offers a classic layout and generous living space. The center hall opens to a spacious living room that flows seamlessly into the dining room, which features sliding doors leading to the backyard and patio—perfect for indoor-outdoor entertaining.
The kitchen, updated approximately 15 years ago, boasts stainless steel appliances, granite countertops, and timeless wood cabinetry. A full bathroom and a large family room with a wood-burning fireplace complete the first floor. Just off the family room is a cozy alcove—ideal for a home office or study nook.
Upstairs, the primary suite includes a walk-in closet and a private full bath. Two additional bedrooms and another full bathroom complete the second floor.
The expansive, partially finished basement offers a large recreation area, a utility and laundry room with ample storage, a full bathroom, and an additional room with direct access to the yard.
Additional highlights include a spacious side yard with great potential, hardwood and tile flooring throughout the first floor, and a location that combines privacy with convenience to the Village shopping district.
Zillow last checked: 8 hours ago
Listing updated: September 18, 2025 at 01:09pm
Listed by:
Eileen L. O Hara 516-512-4170,
Daniel Gale Sothebys Intl Rlty 516-678-1510
Bought with:
Nancy J. Giannone CBR, 10401272408
Howard Hanna Coach
Source: OneKey® MLS,MLS#: 849677
Facts & features
Interior
Bedrooms & bathrooms
- Bedrooms: 3
- Bathrooms: 4
- Full bathrooms: 4
Bedroom 1
- Description: Primary bedroom with walk in closet and en suite full bathroom.
- Level: Second
Bedroom 2
- Description: Second bedroom with office nook/sitting area
- Level: Second
Bedroom 3
- Description: Third Bedroom with plentiful closets/storage
- Level: Second
Bathroom 1
- Description: First floor full bath
- Level: First
Bathroom 2
- Description: Primary En Suite Bathroom
- Level: Second
Bathroom 3
- Description: Full Hall Bathroom
- Level: Second
Bathroom 4
- Description: Full Bathroom in Basement
- Level: Basement
Basement
- Description: Huge basement partially finished for storage, utilities and laundry with separate entrance to yard.
- Level: Second
Dining room
- Description: Dining room adjoining living room and open to kitchen with access to patio and yard
- Level: First
Family room
- Description: Inviting family room with a wood burning fireplace including a home office space.
- Level: First
Kitchen
- Description: Chef's kitchen with timeless wood cabinetry, granite counters, stainless appliances and tile flooring.
- Level: First
Living room
- Description: Spacious and sunny living room open to dining room
- Level: First
Heating
- Oil
Cooling
- Wall/Window Unit(s)
Appliances
- Included: Dishwasher, Dryer, Electric Range, Refrigerator, Washer, Oil Water Heater
- Laundry: In Basement
Features
- First Floor Full Bath, Chefs Kitchen, Eat-in Kitchen, Formal Dining, Primary Bathroom
- Flooring: Carpet, Hardwood, Tile
- Basement: Full,Partially Finished,Storage Space,Walk-Out Access
- Attic: None
- Number of fireplaces: 1
- Fireplace features: Family Room
Interior area
- Total structure area: 1,656
- Total interior livable area: 1,656 sqft
Property
Features
- Levels: Two
- Patio & porch: Patio
- Fencing: Fenced
Lot
- Size: 0.26 Acres
Details
- Parcel number: 202737E000819A
- Special conditions: None
Construction
Type & style
- Home type: SingleFamily
- Architectural style: Colonial
- Property subtype: Single Family Residence, Residential
Condition
- Year built: 1979
Utilities & green energy
- Sewer: Public Sewer
- Water: Private
- Utilities for property: Cable Connected, Electricity Connected, Sewer Connected, Trash Collection Public, Water Connected
Community & neighborhood
Location
- Region: Malverne
Other
Other facts
- Listing agreement: Exclusive Right To Sell
Price history
| Date | Event | Price |
|---|---|---|
| 9/17/2025 | Sold | $925,000+8.8%$559/sqft |
Source: | ||
| 5/22/2025 | Pending sale | $850,000$513/sqft |
Source: | ||
| 5/1/2025 | Listing removed | $850,000$513/sqft |
Source: | ||
| 4/24/2025 | Listed for sale | $850,000+276.9%$513/sqft |
Source: | ||
| 9/8/1997 | Sold | $225,500$136/sqft |
Source: Public Record Report a problem | ||
Public tax history
| Year | Property taxes | Tax assessment |
|---|---|---|
| 2024 | -- | $7 -12.5% |
| 2023 | -- | $8 |
| 2022 | -- | $8 |
Find assessor info on the county website
Neighborhood: 11565
Nearby schools
GreatSchools rating
- 7/10Davison Avenue Intermediate SchoolGrades: 3-5Distance: 0.4 mi
- 8/10Howard T Herber Middle SchoolGrades: 6-8Distance: 0.5 mi
- 8/10Malverne Senior High SchoolGrades: 9-12Distance: 0.6 mi
Schools provided by the listing agent
- Elementary: Maurice W Downing Primary School
- Middle: Howard T Herber Middle School
- High: Malverne Senior High School
Source: OneKey® MLS. This data may not be complete. We recommend contacting the local school district to confirm school assignments for this home.
Get a cash offer in 3 minutes
Find out how much your home could sell for in as little as 3 minutes with a no-obligation cash offer.
Estimated market value$847,300
Get a cash offer in 3 minutes
Find out how much your home could sell for in as little as 3 minutes with a no-obligation cash offer.
Estimated market value
$847,300


