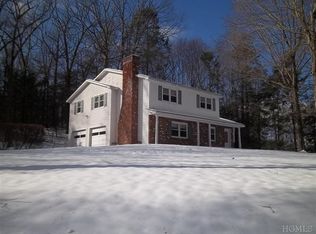Priced Reduced!! On Candlewood Lake W/ Magnificent Views! Walls Of Windows, Gourmet Kitch, W/ Tile Fl, Dbl Wall Oven Ss Appl, Fp, Wood Stove, Vaulted Ceiling, Jaccuzi-Mbth, Lg Deck Off Fm. Access To Lake Off Fm. Access To Lake Waterfront To Private Dock & Cabana. Nestled In Country Setting On 1.84 Acres & Private Cul- De-Sac Everything You Could Possibly Want In A Lake House. W/ Eastern Exposure! Easy To Show! Best Time To Buy!
This property is off market, which means it's not currently listed for sale or rent on Zillow. This may be different from what's available on other websites or public sources.
