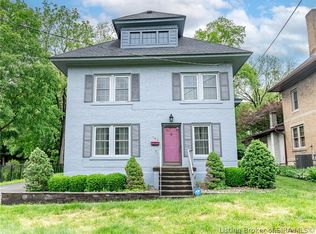Deemed the 2nd oldest residence in the state of Indiana, and listed on the National Register of Historic Places, Cedar Glade is situated on 5.27 acres of park-like grounds overlooking the banks of Indian Creek. Constructed with 12'' brick walls, this Federal style home was completed in 1808 and has been beautifully restored, with a spectacular addition in 1999, which has also been updated in recent years. Only 3 families of record have owned this special residence, and it is the only home in Indiana, to date, to have been featured in the Bellarmine Holiday House Showcase. Many original features include beautiful plank hardwood flooring, 5 fireplaces, lots of wainscoting detail & built-ins, while the addition includes the updated modern gourmet kitchen, solarium breakfast room, two grand hallways, luxurious main floor master wing with laundry, and partial basement with one finished room and lots of storage. The guest carriage house is attached to the 3-car garage, which includes living room/kitchen, bedroom, bath & laundry, perfect for the extended stay guest. The grounds are embellished with covered walkway, patios, gazebo, grand circle driveway, and mature landscaping. Original barn has been painted recently, along with the house, plus a new roof in 2018. There are two heating and air systems, whole house generator, security system and so much more. Owner is offering a one year home warranty. Too many details--see the photo gallery & call listing agent for more information.
This property is off market, which means it's not currently listed for sale or rent on Zillow. This may be different from what's available on other websites or public sources.

