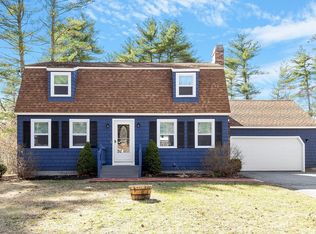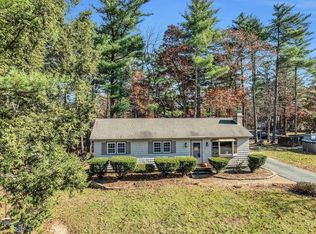Sold for $420,000 on 05/12/23
$420,000
1 Cedar Cir, Townsend, MA 01469
3beds
1,764sqft
Single Family Residence
Built in 1977
0.46 Acres Lot
$489,100 Zestimate®
$238/sqft
$3,557 Estimated rent
Home value
$489,100
$465,000 - $514,000
$3,557/mo
Zestimate® history
Loading...
Owner options
Explore your selling options
What's special
Pride of ownership shows throughout. Well cared for, 3-bedroom ranch located in the sought-after Timberlee Park neighborhood of Townsend. Enter from the driveway into a large, bright bonus room that has endless possibilities. Straight ahead lies a master BR suite which was added in 2005. It has a private 3/4 bath, gas fireplace, laundry hookup and slider access to the outside brick patio. Don't need a 3rd bedroom? Use this as a family room. Bright kitchen and dining area with slider access to the patio. Enjoy your morning coffee outside. Lovely living room with wood burning fireplace and hardwood floors. Another full bath and two more bedrooms complete this floor. One bedroom has a wonderful walk-in closet. The unfinished basement provides lots of opportunity to add living space. The 30-year roof was installed in 2005. New furnace in addition in 2005. New water tank 2016. There's nothing to do but move right into this lovely home. 1st showing at open house 3/18.
Zillow last checked: 8 hours ago
Listing updated: May 16, 2023 at 06:55am
Listed by:
Thomas Nephew 508-331-6400,
Keller Williams Realty-Merrimack 978-692-3280
Bought with:
Jean Giguere
Berkshire Hathaway HomeServices Verani Realty Salem
Source: MLS PIN,MLS#: 73087775
Facts & features
Interior
Bedrooms & bathrooms
- Bedrooms: 3
- Bathrooms: 2
- Full bathrooms: 2
Primary bedroom
- Features: Bathroom - 3/4, Closet, Flooring - Stone/Ceramic Tile, Flooring - Laminate, Exterior Access
- Level: First
- Area: 461.25
- Dimensions: 22.5 x 20.5
Bedroom 2
- Features: Walk-In Closet(s), Flooring - Wall to Wall Carpet
- Level: First
- Area: 202.5
- Dimensions: 15 x 13.5
Bedroom 3
- Features: Closet, Flooring - Wall to Wall Carpet
- Level: First
- Area: 133
- Dimensions: 14 x 9.5
Primary bathroom
- Features: Yes
Bathroom 1
- Features: Bathroom - Full, Bathroom - With Tub & Shower, Flooring - Stone/Ceramic Tile
- Level: First
Bathroom 2
- Features: Bathroom - 3/4, Bathroom - With Shower Stall, Flooring - Stone/Ceramic Tile
- Level: First
Kitchen
- Features: Flooring - Hardwood, Dining Area, Exterior Access
- Level: First
- Area: 185.25
- Dimensions: 19.5 x 9.5
Living room
- Features: Flooring - Hardwood
- Level: First
- Area: 209.25
- Dimensions: 13.5 x 15.5
Heating
- Forced Air, Natural Gas
Cooling
- Central Air
Appliances
- Laundry: First Floor, Washer Hookup
Features
- Bonus Room, Internet Available - Broadband
- Flooring: Tile, Carpet, Laminate, Hardwood, Stone/Ceramic Tile
- Basement: Full,Crawl Space,Bulkhead,Unfinished
- Number of fireplaces: 2
- Fireplace features: Living Room, Master Bedroom
Interior area
- Total structure area: 1,764
- Total interior livable area: 1,764 sqft
Property
Parking
- Total spaces: 4
- Parking features: Paved Drive, Off Street, Paved
- Has uncovered spaces: Yes
Features
- Patio & porch: Patio
- Exterior features: Storage
Lot
- Size: 0.46 Acres
- Features: Corner Lot, Level
Details
- Parcel number: 806762
- Zoning: RA3
Construction
Type & style
- Home type: SingleFamily
- Architectural style: Ranch
- Property subtype: Single Family Residence
Materials
- Conventional (2x4-2x6)
- Foundation: Concrete Perimeter
- Roof: Shingle
Condition
- Year built: 1977
Utilities & green energy
- Electric: 200+ Amp Service
- Sewer: Private Sewer
- Water: Public
- Utilities for property: for Gas Range, for Electric Dryer, Washer Hookup
Community & neighborhood
Community
- Community features: Shopping, Park, Walk/Jog Trails, Golf, Conservation Area, House of Worship, Public School
Location
- Region: Townsend
- Subdivision: Timberlee Park
Other
Other facts
- Listing terms: Contract
Price history
| Date | Event | Price |
|---|---|---|
| 5/12/2023 | Sold | $420,000+7.7%$238/sqft |
Source: MLS PIN #73087775 | ||
| 3/21/2023 | Contingent | $389,900$221/sqft |
Source: MLS PIN #73087775 | ||
| 3/15/2023 | Listed for sale | $389,900+152.4%$221/sqft |
Source: MLS PIN #73087775 | ||
| 2/9/2000 | Sold | $154,500$88/sqft |
Source: Public Record | ||
Public tax history
| Year | Property taxes | Tax assessment |
|---|---|---|
| 2025 | $5,552 +2% | $382,400 +1.3% |
| 2024 | $5,441 +9.7% | $377,600 +16.1% |
| 2023 | $4,961 -2.9% | $325,100 +12% |
Find assessor info on the county website
Neighborhood: 01469
Nearby schools
GreatSchools rating
- 4/10Hawthorne Brook Middle SchoolGrades: 5-8Distance: 2.5 mi
- 8/10North Middlesex Regional High SchoolGrades: 9-12Distance: 1.3 mi
- 5/10Spaulding Memorial SchoolGrades: K-4Distance: 2.5 mi

Get pre-qualified for a loan
At Zillow Home Loans, we can pre-qualify you in as little as 5 minutes with no impact to your credit score.An equal housing lender. NMLS #10287.
Sell for more on Zillow
Get a free Zillow Showcase℠ listing and you could sell for .
$489,100
2% more+ $9,782
With Zillow Showcase(estimated)
$498,882
